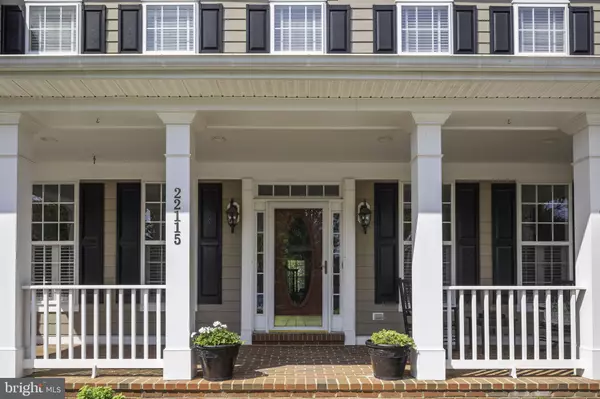$1,256,000
$1,185,000
6.0%For more information regarding the value of a property, please contact us for a free consultation.
22115 WHISPERHILL CT Broadlands, VA 20148
6 Beds
5 Baths
5,438 SqFt
Key Details
Sold Price $1,256,000
Property Type Single Family Home
Sub Type Detached
Listing Status Sold
Purchase Type For Sale
Square Footage 5,438 sqft
Price per Sqft $230
Subdivision Southern Walk At Broadlands
MLS Listing ID VALO2017236
Sold Date 03/17/22
Style Colonial
Bedrooms 6
Full Baths 4
Half Baths 1
HOA Fees $173/mo
HOA Y/N Y
Abv Grd Liv Area 4,196
Originating Board BRIGHT
Year Built 2005
Annual Tax Amount $10,112
Tax Year 2021
Lot Size 0.270 Acres
Acres 0.27
Property Description
This incredible home is nestled on a private cul-de-sac lot in the picturesque Broadlands Community! Enjoy the lush landscape and exceptional hardscape - including charming front porch, Trex deck, custom stone patio, and fire pit. The popular Van Metre Fitzgerald floor plan boasts nearly 5500 finished sq ft with 5 generous bedrooms and 3 full baths on the upper level. Whisperhill is a combination of elegant formal spaces and comfortable gathering places! You are greeted with a stunning 2-story cascading oak hardwood staircase. The beautifully appointed gourmet Kitchen includes stainless steel appliances (2021), 42" maple cabinetry, and granite countertops. The Kitchen opens to a sun drenched breakfast room and cozy Family room with stone surround gas fireplace. Convenient main level Study too! The spacious Owner Suite incorporates a large sitting room, vaulted ceilings, 2 walk-in closets, and luxury bath (soaking tub, separate shower, and dual sink vanity). Large, finished basement with 9 ft basement walls, 4 full size windows, 2 walkout exit doors, bedroom and full bath. Don't miss all the extras - durable James Hardiplank siding, fresh neutral paint, custom moulding, plantation shutters, wood blinds, hardwood floors, and more! Highly sought after school pyramid and desirable community amenities - 3 swimming pools, miles of paved walking/biking trails, multiple tot lots, basketball court, and Nature Community Center! (Note: 5th bedroom on upper level does not have a closet). ***** LOCATION, LOCATION, LOCATION! Future Ashburn METRO(2 miles), 2 neighborhood shopping/dining plazas, and 2 Dulles Greenway exits. Nearby One Loudoun dining and nightlife, Target, Wegmans, Dulles International Airport, and more!
Location
State VA
County Loudoun
Zoning 04
Rooms
Other Rooms Living Room, Dining Room, Primary Bedroom, Bedroom 2, Bedroom 3, Bedroom 4, Bedroom 5, Kitchen, Game Room, Family Room, Foyer, Breakfast Room, Laundry, Mud Room, Office, Recreation Room, Storage Room, Bedroom 6, Primary Bathroom, Full Bath, Half Bath
Basement Connecting Stairway, Walkout Level
Interior
Interior Features Breakfast Area, Carpet, Ceiling Fan(s), Family Room Off Kitchen, Formal/Separate Dining Room, Primary Bath(s), Walk-in Closet(s), Wood Floors, Crown Moldings, Double/Dual Staircase, Floor Plan - Open, Kitchen - Eat-In, Kitchen - Gourmet, Kitchen - Island, Kitchen - Table Space, Pantry, Recessed Lighting, Soaking Tub, Upgraded Countertops
Hot Water Natural Gas
Heating Forced Air, Zoned
Cooling Ceiling Fan(s), Central A/C, Zoned
Flooring Carpet, Hardwood, Ceramic Tile
Fireplaces Number 1
Fireplaces Type Gas/Propane
Equipment Dishwasher, Disposal, Dryer, Icemaker, Oven - Wall, Oven - Double, Cooktop - Down Draft, Refrigerator, Stainless Steel Appliances, Water Heater
Fireplace Y
Appliance Dishwasher, Disposal, Dryer, Icemaker, Oven - Wall, Oven - Double, Cooktop - Down Draft, Refrigerator, Stainless Steel Appliances, Water Heater
Heat Source Natural Gas
Laundry Main Floor
Exterior
Exterior Feature Deck(s), Patio(s), Porch(es)
Garage Garage - Front Entry, Garage Door Opener
Garage Spaces 2.0
Fence Rear, Wood
Amenities Available Basketball Courts, Bike Trail, Common Grounds, Community Center, Jog/Walk Path, Meeting Room, Other, Party Room, Picnic Area, Pool - Outdoor, Swimming Pool, Tennis Courts, Tot Lots/Playground, Recreational Center
Waterfront N
Water Access N
Accessibility None
Porch Deck(s), Patio(s), Porch(es)
Parking Type Attached Garage
Attached Garage 2
Total Parking Spaces 2
Garage Y
Building
Lot Description Backs to Trees, Cul-de-sac, Landscaping, Level, Premium, Private
Story 3
Foundation Slab
Sewer Public Sewer
Water Public
Architectural Style Colonial
Level or Stories 3
Additional Building Above Grade, Below Grade
Structure Type 2 Story Ceilings,9'+ Ceilings,Vaulted Ceilings
New Construction N
Schools
Elementary Schools Mill Run
Middle Schools Eagle Ridge
High Schools Briar Woods
School District Loudoun County Public Schools
Others
HOA Fee Include Management,Pool(s),Snow Removal,Trash,Other,Common Area Maintenance,High Speed Internet
Senior Community No
Tax ID 157392785000
Ownership Fee Simple
SqFt Source Assessor
Acceptable Financing Cash, Conventional, FHA, Other, VA
Listing Terms Cash, Conventional, FHA, Other, VA
Financing Cash,Conventional,FHA,Other,VA
Special Listing Condition Standard
Read Less
Want to know what your home might be worth? Contact us for a FREE valuation!

Our team is ready to help you sell your home for the highest possible price ASAP

Bought with Steven P Cole • Redfin Corporation






