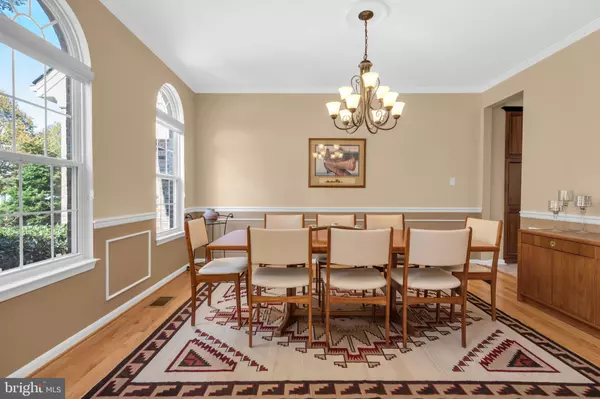$670,000
$639,900
4.7%For more information regarding the value of a property, please contact us for a free consultation.
301 PATHWAY PL SW Leesburg, VA 20175
4 Beds
3 Baths
3,044 SqFt
Key Details
Sold Price $670,000
Property Type Single Family Home
Sub Type Detached
Listing Status Sold
Purchase Type For Sale
Square Footage 3,044 sqft
Price per Sqft $220
Subdivision Greenway Farm
MLS Listing ID VALO418290
Sold Date 11/04/20
Style Colonial
Bedrooms 4
Full Baths 2
Half Baths 1
HOA Fees $67/mo
HOA Y/N Y
Abv Grd Liv Area 3,044
Originating Board BRIGHT
Year Built 1997
Annual Tax Amount $6,852
Tax Year 2020
Lot Size 10,454 Sqft
Acres 0.24
Property Description
***ALL OFFERS FINAL AND BEST MUST BE SUBMITTED BY SATURDAY, OCTOBER 3 @ 4:00 PM*** SIMPLY BEAUTIFUL! Gorgeous home ideally sited on a corner lot with mature trees in the wonderful neighborhood of GREENWAY FARM! Elegant brick front house with a welcoming covered portico and a flagstone stoop and entryway is the perfect place to come home to! Enjoy an open and modern floor plan with over 3000 square feet of living space with new paint and hardwood floors. The home features a 2-story foyer, separate living and dining room, dramatic two story family room with a gas fireplace, large main level office and a renovated gourmet kitchen! The kitchen offers handsome Cherry wood cabinetry with soft close drawers, granite counters, stainless steel appliances. 20' ceramic tile flooring and a kitchen island perfect for entertaining. A laundry room & mud room is located off the two-car garage for added convenience. You will love the owner's suite with a tray ceiling, private sitting room and a beautifully updated master bath with heated tile flooring, double vanities, heated towel bar, separate large shower, and a claw foot bath tub! Three additional secondary bedrooms and a secondary full bath complete the upper level. The lower level is unfinished and ready for your finishing touch. Enjoy all the seasons on the beautiful low maintenance composite deck and rear fenced-in yard. Many updates including a newer roof and siding as well as an irrigation system and a whole house generator. Wonderful community amenities include an outdoor pool, tot lots, volleyball court, walking trails and nearby Greenway Park. Minutes to Downtown Leesburg's best shops and restaurants and in close proximity to Route 7, 15 and the Toll Road!
Location
State VA
County Loudoun
Zoning 06
Rooms
Other Rooms Living Room, Dining Room, Primary Bedroom, Bedroom 2, Bedroom 3, Bedroom 4, Kitchen, Family Room, Den
Basement Full, Daylight, Full, Unfinished
Interior
Interior Features Breakfast Area, Carpet, Ceiling Fan(s), Combination Dining/Living, Dining Area, Family Room Off Kitchen, Floor Plan - Open, Kitchen - Island, Kitchen - Gourmet, Pantry, Recessed Lighting, Soaking Tub, Wood Floors, Crown Moldings
Hot Water Natural Gas
Heating Forced Air, Zoned, Heat Pump(s)
Cooling Ceiling Fan(s), Central A/C
Flooring Hardwood, Carpet, Ceramic Tile
Fireplaces Number 1
Fireplaces Type Gas/Propane, Mantel(s), Insert
Equipment Built-In Microwave, Washer, Refrigerator, Icemaker, Humidifier, Exhaust Fan, Dryer, Disposal, Dishwasher, Stove
Fireplace Y
Window Features Palladian
Appliance Built-In Microwave, Washer, Refrigerator, Icemaker, Humidifier, Exhaust Fan, Dryer, Disposal, Dishwasher, Stove
Heat Source Natural Gas
Exterior
Exterior Feature Deck(s)
Garage Garage - Front Entry
Garage Spaces 2.0
Fence Rear, Wood
Amenities Available Club House, Jog/Walk Path, Pool - Outdoor, Tot Lots/Playground, Volleyball Courts
Waterfront N
Water Access N
Roof Type Asphalt
Accessibility None
Porch Deck(s)
Attached Garage 2
Total Parking Spaces 2
Garage Y
Building
Lot Description Corner, Landscaping, Premium
Story 3
Sewer Public Sewer
Water Public
Architectural Style Colonial
Level or Stories 3
Additional Building Above Grade, Below Grade
Structure Type 9'+ Ceilings,2 Story Ceilings,Dry Wall,Tray Ceilings
New Construction N
Schools
Elementary Schools Catoctin
Middle Schools J. L. Simpson
High Schools Loudoun County
School District Loudoun County Public Schools
Others
HOA Fee Include Management,Pool(s),Snow Removal,Common Area Maintenance,Recreation Facility,Trash
Senior Community No
Tax ID 273374256000
Ownership Fee Simple
SqFt Source Assessor
Special Listing Condition Standard
Read Less
Want to know what your home might be worth? Contact us for a FREE valuation!

Our team is ready to help you sell your home for the highest possible price ASAP

Bought with Gitte Long • Redfin Corporation






