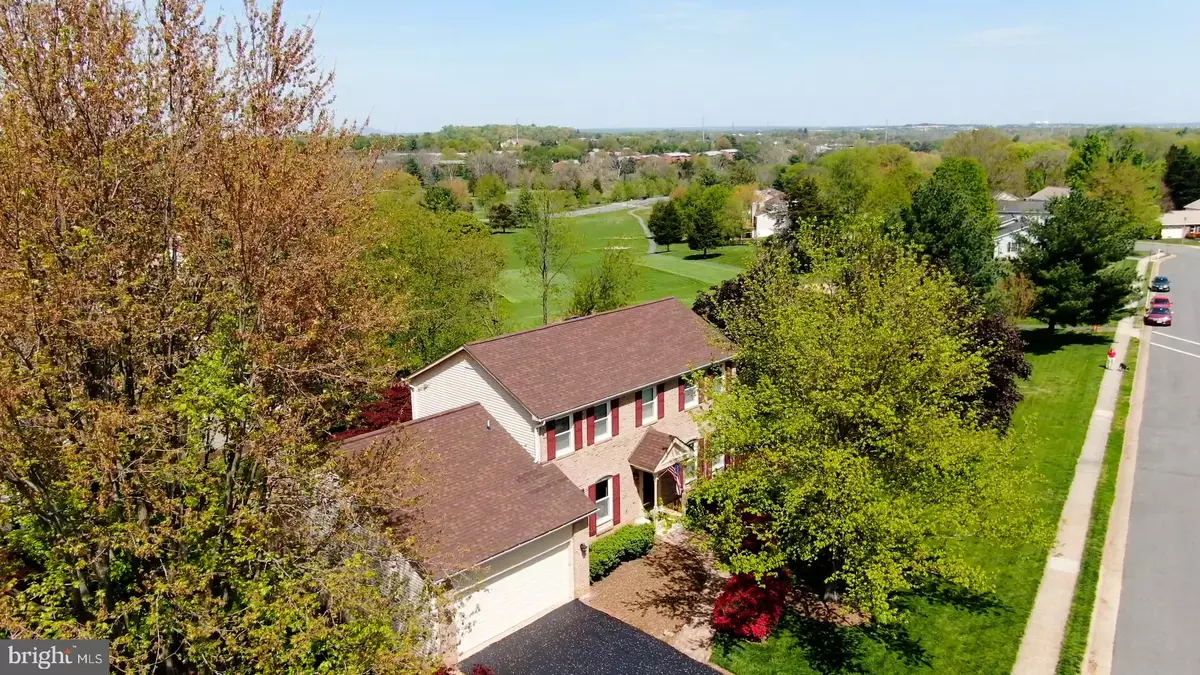$655,000
$650,000
0.8%For more information regarding the value of a property, please contact us for a free consultation.
502 CLAGETT ST SW Leesburg, VA 20175
4 Beds
4 Baths
3,007 SqFt
Key Details
Sold Price $655,000
Property Type Single Family Home
Sub Type Detached
Listing Status Sold
Purchase Type For Sale
Square Footage 3,007 sqft
Price per Sqft $217
Subdivision None Available
MLS Listing ID VALO437936
Sold Date 07/15/21
Style Colonial
Bedrooms 4
Full Baths 3
Half Baths 1
HOA Y/N N
Abv Grd Liv Area 2,132
Originating Board BRIGHT
Year Built 1986
Annual Tax Amount $6,029
Tax Year 2021
Lot Size 0.270 Acres
Acres 0.27
Property Description
Imagine having acres of parkland adjacent to your backyard. Better still, imagine this property being priced for less than $700,000. Properties with this kind of privacy typically sell for hundreds of thousands more! 502 Clagett sits high in the Country Club neighborhood with expansive views down the fairway of the former Westpark Golf Course. The golf course is no longer in operation but there is exciting news for those homeowners (and future homeowners) that back to the property. The Loudoun County Board of Supervisors just authorized the $3.8 million purchase of the Westpark Golf Course property according to Supervisor Kristen Umstattd. This will be a huge benefit to the new owners of 502 Clagett. This property is not only a "10" on the outside, but it's packed with interior updates as well. Hardwood floors on the first level in 2009. Radon mitigation system in 2007. Windows and sliding glass door replaced in 2011 (Warranty). Roof replaced in 2012. Humidifier replaced in 2011. Garage Doors in 2010 (Warranty). Full kitchen update in 2010. Laundry room update in 2020. Brick paver patio in 2020. All four bathrooms updated in 2020. New heatpump in 2021. Laundry room is in the basement but the water and electrical are still available in the first level mud room. There is a rough-in double door frame between the master bedroom and adjacent bedroom that can be used to facilitate a connected nursery. Walk out basement leading to a screened in porch. And just beyond.....that VIEW!! Sitting on the deck in the evening, you can see the glow of lights from downtown Leesburg. This truly is a unique opportunity to live within the Leesburg town limits and enjoy an incredible view and privacy.
Location
State VA
County Loudoun
Zoning 06
Rooms
Other Rooms Living Room, Dining Room, Kitchen, Family Room, Laundry, Recreation Room
Basement Full, Daylight, Partial, Fully Finished, Heated, Improved, Outside Entrance, Walkout Level
Interior
Interior Features Built-Ins, Attic, Carpet, Chair Railings, Crown Moldings, Floor Plan - Traditional, Kitchen - Gourmet, Pantry, Recessed Lighting, Wood Stove
Hot Water Electric
Heating Forced Air
Cooling Central A/C
Flooring Carpet, Hardwood
Fireplaces Number 1
Fireplaces Type Wood
Equipment Built-In Microwave, Dishwasher, Dryer, Oven - Single, Stove, Washer, Water Heater
Fireplace Y
Appliance Built-In Microwave, Dishwasher, Dryer, Oven - Single, Stove, Washer, Water Heater
Heat Source Electric
Laundry Basement, Hookup
Exterior
Exterior Feature Patio(s), Porch(es), Deck(s), Screened
Garage Garage - Front Entry
Garage Spaces 2.0
Fence Wood
Utilities Available Electric Available
Waterfront N
Water Access N
View Park/Greenbelt
Roof Type Asphalt
Accessibility None
Porch Patio(s), Porch(es), Deck(s), Screened
Attached Garage 2
Total Parking Spaces 2
Garage Y
Building
Lot Description Premium, Private, Rear Yard, Backs to Trees
Story 3
Sewer Public Sewer
Water Public
Architectural Style Colonial
Level or Stories 3
Additional Building Above Grade, Below Grade
New Construction N
Schools
Elementary Schools Catoctin
Middle Schools J. L. Simpson
High Schools Loudoun County
School District Loudoun County Public Schools
Others
Pets Allowed Y
Senior Community No
Tax ID 272265027000
Ownership Fee Simple
SqFt Source Assessor
Special Listing Condition Standard
Pets Description No Pet Restrictions
Read Less
Want to know what your home might be worth? Contact us for a FREE valuation!

Our team is ready to help you sell your home for the highest possible price ASAP

Bought with Jon C. Silvey • Compass






