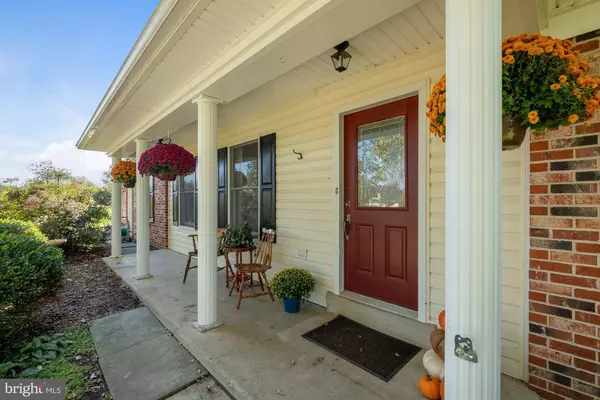$675,000
$639,000
5.6%For more information regarding the value of a property, please contact us for a free consultation.
17191 IVANDALE RD Hamilton, VA 20158
4 Beds
4 Baths
2,915 SqFt
Key Details
Sold Price $675,000
Property Type Single Family Home
Sub Type Detached
Listing Status Sold
Purchase Type For Sale
Square Footage 2,915 sqft
Price per Sqft $231
Subdivision None Available
MLS Listing ID VALO423546
Sold Date 11/19/20
Style Ranch/Rambler
Bedrooms 4
Full Baths 3
Half Baths 1
HOA Y/N N
Abv Grd Liv Area 1,842
Originating Board BRIGHT
Year Built 1978
Annual Tax Amount $4,305
Tax Year 2020
Lot Size 3.500 Acres
Acres 3.5
Property Description
This wonderful home has so much to offer and will tick many boxes both inside and out. Ivandale Road embraces main level living with character and functionality. Foyer and home office welcome you. Large living area/great room can be multifunctional for busy homeowners. Upgraded kitchen with soapstone counters, farm sink, cherry cabinets, oil rubbed fixtures, stainless steel appliances, slate flooring, and a counter sitting area overlooking a spacious dining room with gas fireplace and brick hearth. What a warm welcome to your family and guests! Oak hardwoods throughout most of the main level. Master bedroom and upgraded bath are separate from two additional bedrooms and a bath on main level. Lower level with large recreational room and full sized windows, walk out door and plenty of natural light makes it hard to believe you are on a lower level. An additional bedroom and full bath makes this a perfect guest space. This large lower level has additional unfinished space that can meet many needs. This lovely home is situated on 3.5 picturesque acres. Mature landscaping and established trees surround your Cypress barn with metal roof, 2 large barn doors, water and electricity. The barn can be a happy home for many sorts of farm animals. The enclosed chicken coop opens to a spacious fenced area and make for a safe and convenient home for your feathered friends. The property also includes a second fenced area for a total fenced area of approximately one acres. No HOA, Covenants or Restrictions. All this with a location just minutes to Rt. 7 and close to Leesburg, shopping, restaurants and schools. Easy commute to the Greenway. Tax Record has the incorrect age of home.
Location
State VA
County Loudoun
Zoning 03
Rooms
Other Rooms Dining Room, Kitchen, Great Room, Office
Basement Full
Main Level Bedrooms 3
Interior
Interior Features Ceiling Fan(s), Dining Area, Entry Level Bedroom, Floor Plan - Traditional, Recessed Lighting, Window Treatments
Hot Water Bottled Gas
Heating Heat Pump(s)
Cooling Central A/C
Fireplaces Number 2
Fireplaces Type Brick, Gas/Propane, Wood
Equipment Dishwasher, Disposal, Dryer, Oven/Range - Gas, Washer, Water Conditioner - Owned, Water Heater
Fireplace Y
Appliance Dishwasher, Disposal, Dryer, Oven/Range - Gas, Washer, Water Conditioner - Owned, Water Heater
Heat Source Electric
Laundry Main Floor
Exterior
Garage Garage - Front Entry, Garage Door Opener, Inside Access, Oversized
Garage Spaces 6.0
Fence Board, Partially, Wire
Utilities Available Cable TV
Waterfront N
Water Access N
View Panoramic
Roof Type Shingle
Street Surface Paved
Accessibility Level Entry - Main
Attached Garage 2
Total Parking Spaces 6
Garage Y
Building
Lot Description Backs to Trees, Private
Story 2
Sewer Gravity Sept Fld
Water Well
Architectural Style Ranch/Rambler
Level or Stories 2
Additional Building Above Grade, Below Grade
New Construction N
Schools
Elementary Schools Kenneth W. Culbert
Middle Schools Blue Ridge
High Schools Loudoun Valley
School District Loudoun County Public Schools
Others
Senior Community No
Tax ID 417183629000
Ownership Fee Simple
SqFt Source Assessor
Horse Property Y
Horse Feature Horses Allowed
Special Listing Condition Standard
Read Less
Want to know what your home might be worth? Contact us for a FREE valuation!

Our team is ready to help you sell your home for the highest possible price ASAP

Bought with Sue G Smith • RE/MAX Premier






