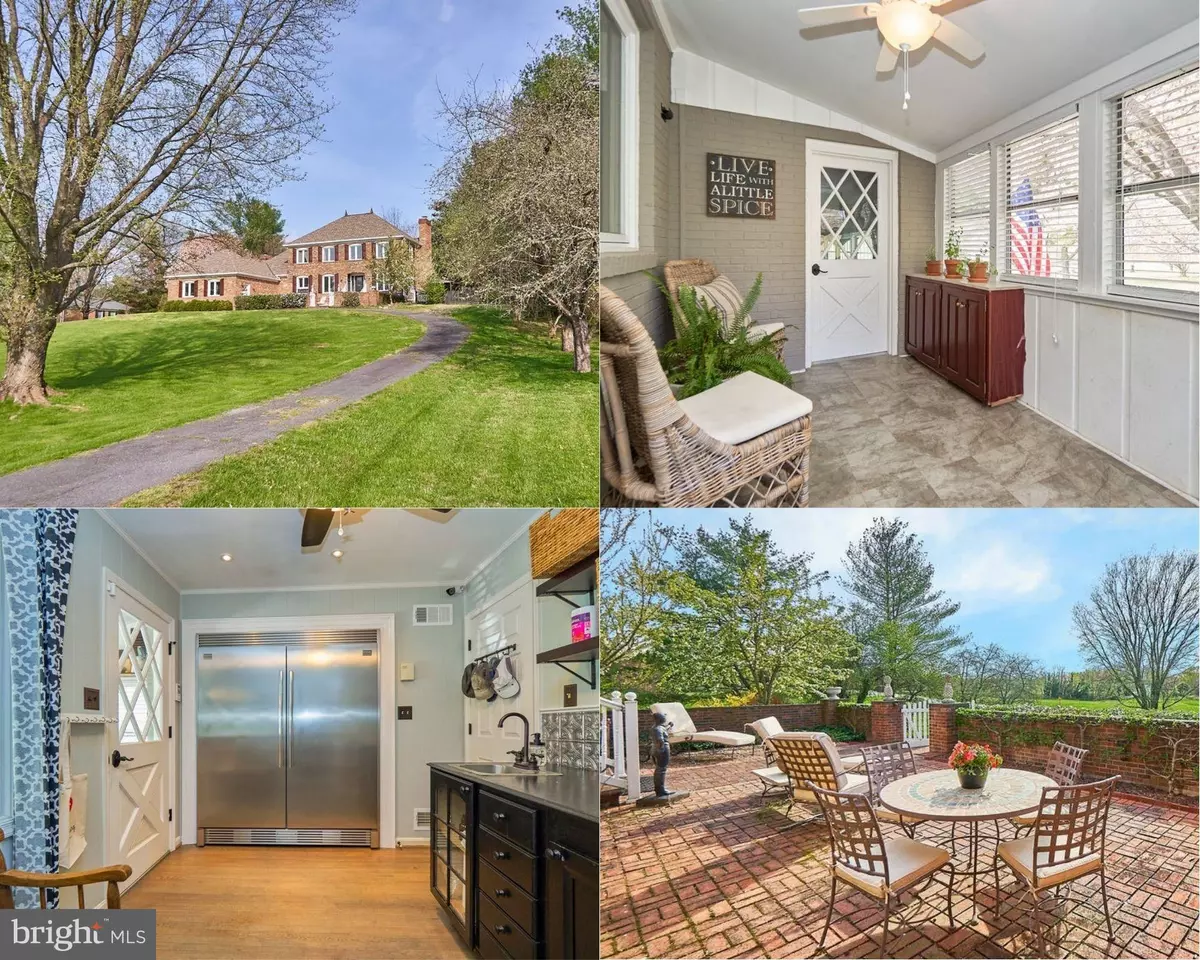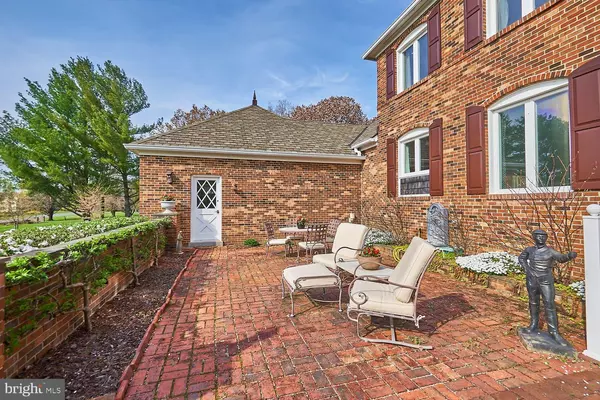$980,000
$959,000
2.2%For more information regarding the value of a property, please contact us for a free consultation.
23470 DOVER RD Middleburg, VA 20117
5 Beds
3 Baths
2,889 SqFt
Key Details
Sold Price $980,000
Property Type Single Family Home
Sub Type Detached
Listing Status Sold
Purchase Type For Sale
Square Footage 2,889 sqft
Price per Sqft $339
Subdivision Middleburg
MLS Listing ID VALO434700
Sold Date 05/24/21
Style Colonial
Bedrooms 5
Full Baths 3
HOA Fees $4/ann
HOA Y/N Y
Abv Grd Liv Area 2,889
Originating Board BRIGHT
Year Built 1979
Annual Tax Amount $6,786
Tax Year 2021
Lot Size 3.010 Acres
Acres 3.01
Property Description
Gorgeous Single Family Home Located in the Highly sought after community of Middleburg Downs! Very tastefully decorated and upgraded to intrigue the most discerning buyer! This home is a rare gem that boasts the charm of the days gone by and the latest conveniences we have all come to desire and appreciate. The layout is open, light and bright making it easy for entertaining and family gatherings. Offers a wonderful opportunity to entertain on the main level as well as outdoor area. Meticulously maintained to showcase genuine care and pride through out the home! Most recent upgrades to mention a few are the completely renovated kitchen, the layout, the flooring and new 99 year roof! This home is truly a rare find! GORGEOUS VIEWS THROUGH EVERY WINDOW! Hurry!
Location
State VA
County Loudoun
Zoning 01
Rooms
Other Rooms Living Room, Dining Room, Primary Bedroom, Bedroom 2, Bedroom 3, Bedroom 4, Bedroom 5, Kitchen, Basement, Library, Foyer, Breakfast Room, Laundry, Mud Room, Attic
Basement Interior Access, Rear Entrance, Walkout Stairs, Space For Rooms
Main Level Bedrooms 1
Interior
Interior Features Attic, Combination Dining/Living, Entry Level Bedroom, Kitchen - Eat-In, Primary Bath(s)
Hot Water Electric
Heating Heat Pump(s)
Cooling Heat Pump(s), Central A/C, Zoned
Flooring Hardwood
Fireplaces Number 2
Fireplaces Type Wood
Equipment Central Vacuum, Cooktop, Dishwasher, Disposal, Dryer - Front Loading, ENERGY STAR Clothes Washer, Exhaust Fan, Extra Refrigerator/Freezer, Humidifier, Icemaker, Microwave, Oven - Self Cleaning, Oven - Single, Oven/Range - Electric, Refrigerator, Washer - Front Loading, Washer/Dryer Stacked, Water Heater, Dryer, Instant Hot Water, Washer
Furnishings No
Fireplace Y
Window Features Casement,Double Pane,Vinyl Clad
Appliance Central Vacuum, Cooktop, Dishwasher, Disposal, Dryer - Front Loading, ENERGY STAR Clothes Washer, Exhaust Fan, Extra Refrigerator/Freezer, Humidifier, Icemaker, Microwave, Oven - Self Cleaning, Oven - Single, Oven/Range - Electric, Refrigerator, Washer - Front Loading, Washer/Dryer Stacked, Water Heater, Dryer, Instant Hot Water, Washer
Heat Source Electric
Laundry Main Floor
Exterior
Exterior Feature Porch(es), Deck(s)
Garage Garage - Side Entry
Garage Spaces 8.0
Fence Picket
Utilities Available Electric Available, Water Available
Waterfront N
Water Access N
View Garden/Lawn, Panoramic, Scenic Vista, Trees/Woods
Roof Type Shingle
Accessibility 32\"+ wide Doors, Ramp - Main Level, Roll-in Shower
Porch Porch(es), Deck(s)
Parking Type Attached Garage, Driveway
Attached Garage 2
Total Parking Spaces 8
Garage Y
Building
Lot Description Backs to Trees, Cleared, Front Yard, Landscaping, Private, Rear Yard, SideYard(s), Trees/Wooded
Story 3
Sewer Approved System, Septic Exists
Water Well
Architectural Style Colonial
Level or Stories 3
Additional Building Above Grade, Below Grade
New Construction N
Schools
School District Loudoun County Public Schools
Others
Pets Allowed Y
Senior Community No
Tax ID 570265625000
Ownership Fee Simple
SqFt Source Assessor
Security Features Security System
Acceptable Financing Cash, Conventional
Horse Property N
Listing Terms Cash, Conventional
Financing Cash,Conventional
Special Listing Condition Standard
Pets Description No Pet Restrictions
Read Less
Want to know what your home might be worth? Contact us for a FREE valuation!

Our team is ready to help you sell your home for the highest possible price ASAP

Bought with Laura Gaiser • Sheridan-MacMahon Ltd.






