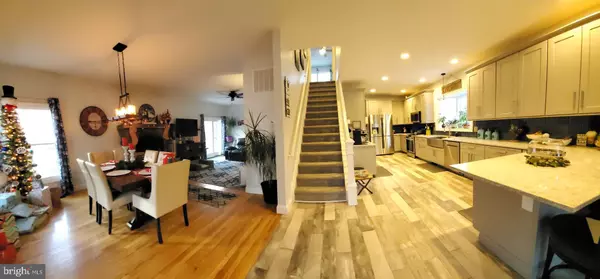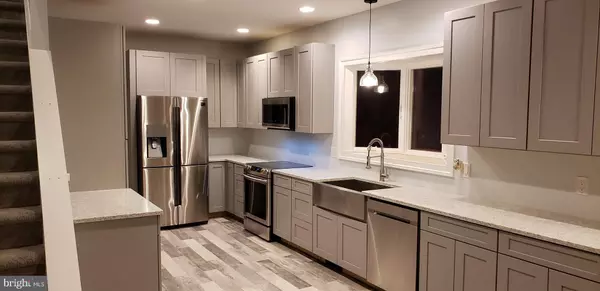$563,050
$549,900
2.4%For more information regarding the value of a property, please contact us for a free consultation.
22219 MCQUAY HEIGHTS LN Middleburg, VA 20117
4 Beds
2 Baths
1,680 SqFt
Key Details
Sold Price $563,050
Property Type Single Family Home
Sub Type Detached
Listing Status Sold
Purchase Type For Sale
Square Footage 1,680 sqft
Price per Sqft $335
Subdivision St Louis
MLS Listing ID VALO427918
Sold Date 02/10/21
Style Cape Cod
Bedrooms 4
Full Baths 2
HOA Y/N N
Abv Grd Liv Area 1,680
Originating Board BRIGHT
Year Built 2002
Annual Tax Amount $4,229
Tax Year 2020
Lot Size 0.740 Acres
Acres 0.74
Property Description
Come FALL IN LOVE with this completely renovated and updated Cape Cod. From the moment you walk in from the oversized/covered front porch, you will know you are home. Better than new, this home has all the bells and whistles you'd choose yourself. Beautiful Quartz counters, new (2020) stainless appliances, 15-bottle/2-zone wine fridge, with an oversized stainless farmer house sink, and slow-close cabinets/drawers. You will love evenings in front of the stone fireplace, bbq'ing on your new deck, and enjoying an evening 'beverage' on the covered front porch. Two bedrooms on the main level are joined with a Jack-n-Jill bath, and the upstairs Owner's Suite features a walk-through closet with built-ins and either a 4th bedroom or office. Need more space?...above the detached garage features a heater, and a full upstairs apartment with full bath and laundry hook-ups......perfect for a guest room, Air BnB or rental income. You will NOT be disappointed!!.....the fully fence front yard is ready for your fur-babys,....with boards and wire preventing entry/escape. And you will love the fresh well water, softened and sterilized with a new softener and UV sterilizing system. See it today!!!...it will be gone tomorrow!!
Location
State VA
County Loudoun
Zoning 01
Direction East
Rooms
Other Rooms Dining Room, Bedroom 2, Bedroom 3, Bedroom 4, Kitchen, Family Room, Bedroom 1, Bathroom 1
Basement Full, Heated, Interior Access, Poured Concrete, Rough Bath Plumb, Shelving, Space For Rooms, Sump Pump, Unfinished, Water Proofing System
Main Level Bedrooms 2
Interior
Hot Water Electric
Heating Central, Forced Air, Heat Pump(s)
Cooling Central A/C, Ceiling Fan(s), Heat Pump(s)
Flooring Carpet, Ceramic Tile, Hardwood
Fireplaces Number 1
Fireplaces Type Mantel(s), Stone, Wood
Equipment Built-In Microwave, Built-In Range, Dishwasher, Disposal, Dryer - Electric, Exhaust Fan, Icemaker, Oven/Range - Electric, Refrigerator, Stainless Steel Appliances, Washer, Water Conditioner - Owned, Water Heater
Fireplace Y
Window Features Double Hung,Double Pane
Appliance Built-In Microwave, Built-In Range, Dishwasher, Disposal, Dryer - Electric, Exhaust Fan, Icemaker, Oven/Range - Electric, Refrigerator, Stainless Steel Appliances, Washer, Water Conditioner - Owned, Water Heater
Heat Source Electric
Laundry Basement
Exterior
Garage Oversized
Garage Spaces 7.0
Fence Wood, Wire
Waterfront N
Water Access N
Accessibility None
Total Parking Spaces 7
Garage Y
Building
Lot Description Backs to Trees, Cleared, Front Yard, Private, Trees/Wooded
Story 3
Foundation Active Radon Mitigation, Slab
Sewer Public Sewer
Water Well
Architectural Style Cape Cod
Level or Stories 3
Additional Building Above Grade, Below Grade
New Construction N
Schools
Elementary Schools Banneker
Middle Schools Blue Ridge
High Schools Loudoun Valley
School District Loudoun County Public Schools
Others
Senior Community No
Tax ID 621202990000
Ownership Fee Simple
SqFt Source Assessor
Special Listing Condition Standard
Read Less
Want to know what your home might be worth? Contact us for a FREE valuation!

Our team is ready to help you sell your home for the highest possible price ASAP

Bought with Sarah A. Reynolds • Keller Williams Chantilly Ventures, LLC






