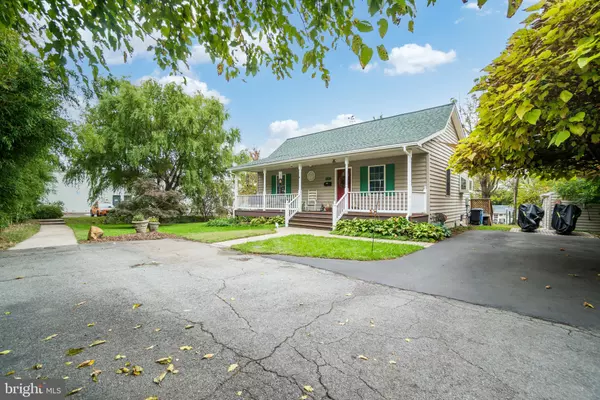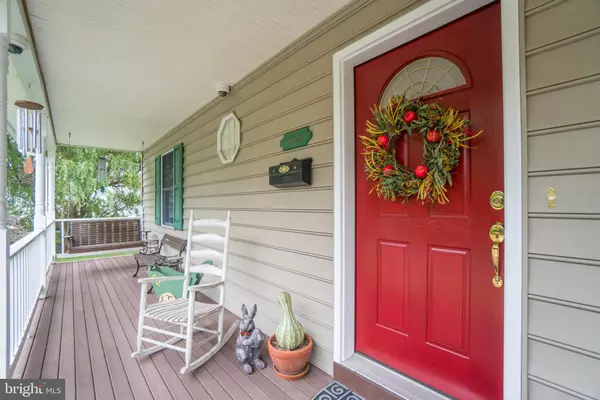$537,303
$450,000
19.4%For more information regarding the value of a property, please contact us for a free consultation.
223 ROYAL ST SE Leesburg, VA 20175
2 Beds
2 Baths
1,008 SqFt
Key Details
Sold Price $537,303
Property Type Single Family Home
Sub Type Detached
Listing Status Sold
Purchase Type For Sale
Square Footage 1,008 sqft
Price per Sqft $533
Subdivision Leesburg
MLS Listing ID VALO433046
Sold Date 04/20/21
Style Cottage,Raised Ranch/Rambler
Bedrooms 2
Full Baths 1
Half Baths 1
HOA Y/N N
Abv Grd Liv Area 1,008
Originating Board BRIGHT
Year Built 1994
Annual Tax Amount $3,987
Tax Year 2021
Lot Size 0.300 Acres
Acres 0.3
Property Description
Fabulous custom home right in downtown Leesburg! Oversized lot at the end of a street with a driveway! This lovely cottage is move in ready with plenty of upgrades. The main entry has an amazing full length front porch (TREX). The main entry opens to the family room and kitchen. Off to the left are two full bedrooms, one full and one half bath. The kitchen and family room have a vaulted ceiling, skylights and a bay window bringing in all natural light. The kitchen has quartz countertops and stainless appliances. The full unfinished basement has 9' ceiling, plenty of storage, laundry area and a woodworking shop with exterior entry. The rear deck is also Trex with privacy lattice and a hot tub recessed into the decking. Flanking the house, shed, driveway and yard are flower beds and mature trees. The W & OD Trail is 1/4 mile away, dining, shopping, parks, and so much more are only blocks away! Don't miss out on this amazing home!
Location
State VA
County Loudoun
Zoning 06
Rooms
Basement Full
Main Level Bedrooms 2
Interior
Interior Features Attic, Ceiling Fan(s), Combination Kitchen/Dining, Entry Level Bedroom, Family Room Off Kitchen, Floor Plan - Open, Kitchen - Eat-In, Kitchen - Gourmet, Kitchen - Table Space, Skylight(s), Walk-in Closet(s), Window Treatments
Hot Water Propane
Heating Heat Pump(s), Heat Pump - Gas BackUp
Cooling Heat Pump(s), Central A/C
Equipment Dishwasher, Disposal, Dryer - Front Loading, Oven/Range - Gas, Refrigerator, Stainless Steel Appliances, Washer - Front Loading
Fireplace N
Appliance Dishwasher, Disposal, Dryer - Front Loading, Oven/Range - Gas, Refrigerator, Stainless Steel Appliances, Washer - Front Loading
Heat Source Electric, Propane - Owned
Laundry Basement
Exterior
Garage Spaces 4.0
Utilities Available Propane
Waterfront N
Water Access N
Roof Type Architectural Shingle
Accessibility None
Parking Type Driveway, Off Street
Total Parking Spaces 4
Garage N
Building
Lot Description No Thru Street
Story 2
Sewer Public Sewer
Water Public
Architectural Style Cottage, Raised Ranch/Rambler
Level or Stories 2
Additional Building Above Grade, Below Grade
New Construction N
Schools
School District Loudoun County Public Schools
Others
Senior Community No
Tax ID 231294668000
Ownership Fee Simple
SqFt Source Assessor
Security Features Surveillance Sys
Special Listing Condition Standard
Read Less
Want to know what your home might be worth? Contact us for a FREE valuation!

Our team is ready to help you sell your home for the highest possible price ASAP

Bought with Cathy Howell • Compass






