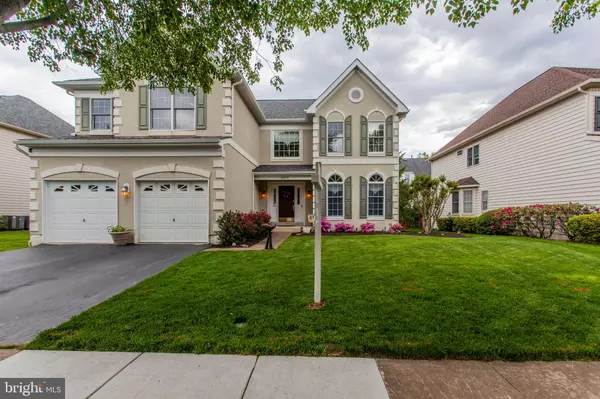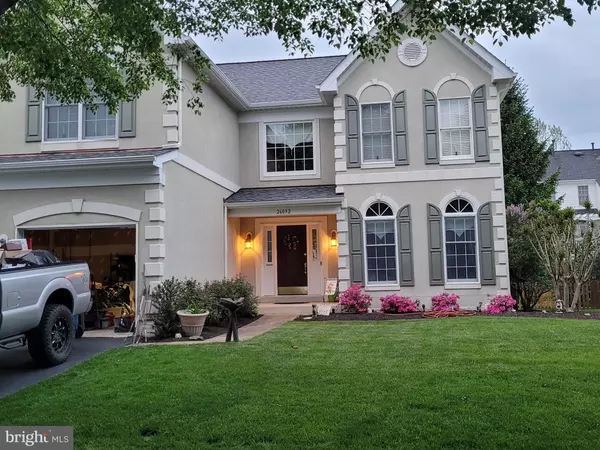$810,000
$799,000
1.4%For more information regarding the value of a property, please contact us for a free consultation.
26052 IVERSON DR Chantilly, VA 20152
4 Beds
4 Baths
4,506 SqFt
Key Details
Sold Price $810,000
Property Type Single Family Home
Sub Type Detached
Listing Status Sold
Purchase Type For Sale
Square Footage 4,506 sqft
Price per Sqft $179
Subdivision South Riding
MLS Listing ID VALO437514
Sold Date 07/07/21
Style Colonial
Bedrooms 4
Full Baths 3
Half Baths 1
HOA Fees $79/mo
HOA Y/N Y
Abv Grd Liv Area 3,313
Originating Board BRIGHT
Year Built 2000
Annual Tax Amount $7,097
Tax Year 2021
Lot Size 7,405 Sqft
Acres 0.17
Property Description
***All Offers Due By Sunday 5PM***You will follow in love with this home the second you step inside in this sought after Richmond Prov Model! **Brand New Roof installed only 5 years ago *HVAC unit upstairs is NEW **Huge open concept floor plan filled with over a whopping 4500 sq feet on all three levels **You'll appreciate the high ceiling foyer when you walk in opening to a very spacious formal living room and dining room with gleaming hardwood floors **Family room has a desired high ceiling with a stunning stone decorated wood burning fireplace **Spacious gourmet kitchen with plenty of cabinets, wall oven, hardwood floors and island **Upstairs is the large owner's suite bedroom with a sitting area, multi-purpose loft area space and three other great size bedrooms **Fully fenced backyard with large trex deck to host all your family and friends barbecue gatherings **Basement has a full bathroom and wait until you see the huge bar, large rec room, theatre room and a bonus room that can be used as a bedroom or anything else you're heart desires. **Home has and irrigation system in the front and back of the house **This will not last! **The home is in the process of an estate sale so if you see any furniture or anything in the home you'd like to purchase please let us know. The owners are downsizing so everything must go. **The pool table, shuffleboard table, projector, home theatre seats, weight and gym equipment convey **This is a very spacious home in sought after South Riding ready for your own desired paint color to customize to make it your own **Do Not Miss This Opportunity!!**
Location
State VA
County Loudoun
Zoning 05
Rooms
Basement Full, Fully Finished
Interior
Interior Features Bar, Breakfast Area, Carpet, Ceiling Fan(s), Dining Area, Floor Plan - Open, Kitchen - Gourmet, Kitchen - Island, Pantry, Recessed Lighting, Walk-in Closet(s), Wet/Dry Bar, Window Treatments, Wood Floors
Hot Water Natural Gas
Heating Forced Air
Cooling Central A/C
Fireplaces Number 1
Fireplaces Type Mantel(s), Stone, Wood
Fireplace Y
Heat Source Natural Gas
Exterior
Garage Garage - Front Entry, Garage Door Opener
Garage Spaces 2.0
Amenities Available Swimming Pool, Tot Lots/Playground, Tennis Courts, Jog/Walk Path
Waterfront N
Water Access N
Accessibility None
Parking Type Attached Garage
Attached Garage 2
Total Parking Spaces 2
Garage Y
Building
Story 3
Sewer Public Sewer
Water Public
Architectural Style Colonial
Level or Stories 3
Additional Building Above Grade, Below Grade
New Construction N
Schools
School District Loudoun County Public Schools
Others
HOA Fee Include Trash,Snow Removal,Common Area Maintenance
Senior Community No
Tax ID 098155357000
Ownership Fee Simple
SqFt Source Assessor
Special Listing Condition Standard
Read Less
Want to know what your home might be worth? Contact us for a FREE valuation!

Our team is ready to help you sell your home for the highest possible price ASAP

Bought with Valerie Hunt • Pearson Smith Realty, LLC






