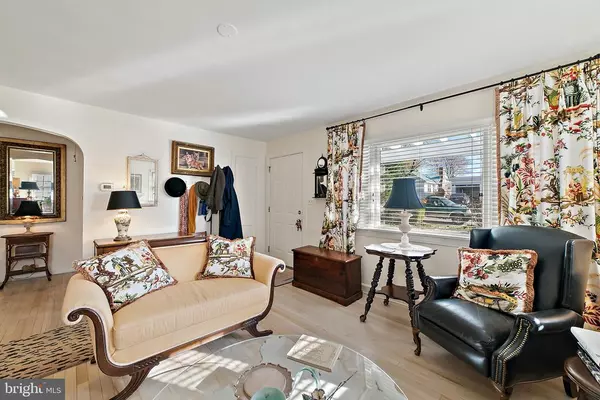$570,000
$599,000
4.8%For more information regarding the value of a property, please contact us for a free consultation.
206 CHESTNUT ST Middleburg, VA 20117
2 Beds
2 Baths
1,245 SqFt
Key Details
Sold Price $570,000
Property Type Single Family Home
Sub Type Detached
Listing Status Sold
Purchase Type For Sale
Square Footage 1,245 sqft
Price per Sqft $457
Subdivision Middleburg
MLS Listing ID VALO424650
Sold Date 05/05/21
Style Cape Cod
Bedrooms 2
Full Baths 2
HOA Y/N N
Abv Grd Liv Area 1,029
Originating Board BRIGHT
Year Built 1953
Annual Tax Amount $4,372
Tax Year 2021
Lot Size 7,405 Sqft
Acres 0.17
Property Description
Charming bungalow located in the village of Middleburg's main residential area on a quiet street. The Living room has a wood-burning fireplace and hardwood floors. The first floor has a master with walk-in closet and a roomy master bath. Additionally, the home has been renovated with changes that include: kitchen with granite countertops, the addition of a sunroom with a cathedral ceiling, the stairway to the lower level which has a full bath and guest area. Seperate laundry and a large storage/workshop area are also in the lower level. The outdoor space offers a large deck off of the sunroom and patio on the ground level. The back yard is fenced with mature landscaping.
Location
State VA
County Loudoun
Zoning 01
Direction East
Rooms
Other Rooms Living Room, Dining Room, Bedroom 2, Kitchen, Bedroom 1, Laundry, Storage Room, Bathroom 2, Full Bath
Basement Full, Partially Finished, Side Entrance
Main Level Bedrooms 1
Interior
Interior Features Ceiling Fan(s), Combination Kitchen/Dining, Entry Level Bedroom, Family Room Off Kitchen, Skylight(s), Wood Floors
Hot Water Electric
Heating Forced Air, Heat Pump - Electric BackUp
Cooling Heat Pump(s)
Fireplaces Number 1
Equipment Dishwasher, Stove, Refrigerator
Fireplace Y
Appliance Dishwasher, Stove, Refrigerator
Heat Source Electric
Laundry Basement
Exterior
Fence Partially, Picket
Utilities Available Cable TV, Phone Available, Sewer Available
Waterfront N
Water Access N
View City
Roof Type Asphalt
Accessibility None
Parking Type On Street
Garage N
Building
Lot Description Front Yard
Story 2
Sewer Public Sewer
Water Public
Architectural Style Cape Cod
Level or Stories 2
Additional Building Above Grade, Below Grade
New Construction N
Schools
Elementary Schools Banneker
Middle Schools Blue Ridge
High Schools Loudoun Valley
School District Loudoun County Public Schools
Others
Pets Allowed Y
Senior Community No
Tax ID 538256435000
Ownership Fee Simple
SqFt Source Assessor
Special Listing Condition Standard
Pets Description No Pet Restrictions
Read Less
Want to know what your home might be worth? Contact us for a FREE valuation!

Our team is ready to help you sell your home for the highest possible price ASAP

Bought with Cynthia A Polk • Compass






