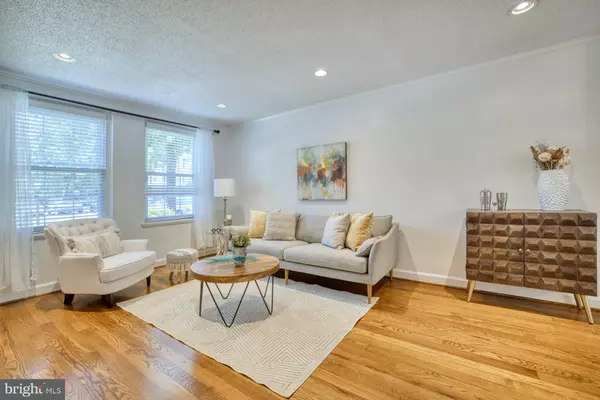$515,000
$525,000
1.9%For more information regarding the value of a property, please contact us for a free consultation.
3056 S ABINGDON ST Arlington, VA 22206
1 Bed
2 Baths
1,350 SqFt
Key Details
Sold Price $515,000
Property Type Condo
Sub Type Condo/Co-op
Listing Status Sold
Purchase Type For Sale
Square Footage 1,350 sqft
Price per Sqft $381
Subdivision Fairlington Villages
MLS Listing ID VAAR2019274
Sold Date 09/06/22
Style Colonial
Bedrooms 1
Full Baths 2
Condo Fees $425/mo
HOA Y/N N
Abv Grd Liv Area 900
Originating Board BRIGHT
Year Built 1944
Annual Tax Amount $4,759
Tax Year 2022
Property Description
***OPEN HOUSE***Friday, 8/5, 5-7pm
This rarely available Edgewood model, 3 level townhouse in Fairlington Villages checks ALL the boxes. Featuring a renovated kitchen, hardwood floors, a large primary bedroom with a full bathroom, and a fully finished lower level with another full bath, recreation room and office. Includes one parking space in the off-street lot right in front of the unit, and a second in any other lot. Add a nicely landscaped yard, a convenient location, and tons of charm and you have the complete package! Fairlington Villages is a tree-lined neighborhood with an abundance of community amenities including 6 pools, tot-lots, lighted tennis courts, walking trails, and and clubhouse. Located minutes to Shirlington Village with shops & restaurants. Less than a mile to the Shirlington Metro & bus stops and easy access to 395 and commuter routes.
*HVAC: 2021, water heater: 2021, washer/dryer: 2018, floors refinished: 2020.
Location
State VA
County Arlington
Zoning RA14-26
Rooms
Other Rooms Living Room, Dining Room, Primary Bedroom, Kitchen
Basement Full, Fully Finished, Interior Access
Interior
Hot Water Electric
Heating Heat Pump(s)
Cooling Central A/C
Heat Source Electric
Exterior
Amenities Available Pool - Outdoor, Tot Lots/Playground, Tennis Courts, Basketball Courts, Club House
Waterfront N
Water Access N
Roof Type Slate
Accessibility None
Parking Type Parking Lot, Off Street
Garage N
Building
Story 3
Foundation Slab
Sewer Public Sewer
Water Public
Architectural Style Colonial
Level or Stories 3
Additional Building Above Grade, Below Grade
New Construction N
Schools
School District Arlington County Public Schools
Others
Pets Allowed Y
HOA Fee Include Ext Bldg Maint,Lawn Care Front,Road Maintenance,Sewer,Snow Removal,Trash,Water
Senior Community No
Tax ID 29-012-062
Ownership Condominium
Special Listing Condition Standard
Pets Description Number Limit
Read Less
Want to know what your home might be worth? Contact us for a FREE valuation!

Our team is ready to help you sell your home for the highest possible price ASAP

Bought with Kathryn Emily DeWitt • KW Metro Center






