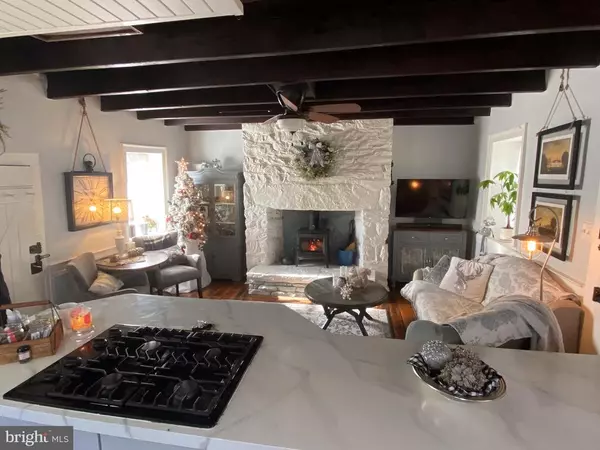$299,000
$324,999
8.0%For more information regarding the value of a property, please contact us for a free consultation.
36997 CHARLES TOWN PIKE Hillsboro, VA 20132
1 Bed
1 Bath
900 SqFt
Key Details
Sold Price $299,000
Property Type Single Family Home
Sub Type Detached
Listing Status Sold
Purchase Type For Sale
Square Footage 900 sqft
Price per Sqft $332
Subdivision Hillsboro
MLS Listing ID VALO427178
Sold Date 03/15/21
Style Colonial
Bedrooms 1
Full Baths 1
HOA Y/N N
Abv Grd Liv Area 900
Originating Board BRIGHT
Year Built 1804
Annual Tax Amount $2,921
Tax Year 2020
Lot Size 10,019 Sqft
Acres 0.23
Property Description
This jewel of a cottage built in 1804 and listed on the National Register of Historic Places in the Hillsboro Historic District could be yours! Close to local wineries, breweries, Harpers Ferry, you can enjoy both small town (100 residents) and country living. In excellent condition, this historic home has the original wood floors and a huge stone hearth with wood[burning stove and rafters opens to the kitchen. From your front porch you can enjoy the new sidewalks and pedestrians areas that are part of the ReThink9 project (http://rethink9.com)that will be completed spring 2021. Enjoy the country from your deck at the back where you can enjoy your own beautifully landscaped yard (with shed for tools an storage) as well as the countryside. Upstairs is a landing with full bath and bedroom. Roof replaced in 2020, new electrical box and panel. Utilities including high speed internet will be underground and utility poles removed as part of the ReThink9 project. Shared driveway with parking for 2-3 cars. Both Rt 9 and Gaver Mill Rd. provide access to driveway and home.
Location
State VA
County Loudoun
Zoning 01
Interior
Interior Features Ceiling Fan(s), Exposed Beams, Wood Floors, Wood Stove
Hot Water Electric
Heating Wood Burn Stove, Forced Air
Cooling Ceiling Fan(s), Wall Unit
Flooring Hardwood
Fireplaces Number 1
Fireplaces Type Flue for Stove, Stone
Equipment Water Heater, Washer/Dryer Stacked, Refrigerator, Oven - Wall
Fireplace Y
Appliance Water Heater, Washer/Dryer Stacked, Refrigerator, Oven - Wall
Heat Source Propane - Leased
Exterior
Exterior Feature Porch(es), Deck(s)
Garage Spaces 3.0
Utilities Available Propane, Electric Available
Waterfront N
Water Access N
Accessibility None
Porch Porch(es), Deck(s)
Parking Type Driveway
Total Parking Spaces 3
Garage N
Building
Lot Description Landscaping
Story 2
Sewer On Site Septic
Water Community
Architectural Style Colonial
Level or Stories 2
Additional Building Above Grade, Below Grade
Structure Type Beamed Ceilings
New Construction N
Schools
School District Loudoun County Public Schools
Others
Pets Allowed Y
Senior Community No
Tax ID 517109766000
Ownership Fee Simple
SqFt Source Assessor
Acceptable Financing Cash, Conventional, Other
Listing Terms Cash, Conventional, Other
Financing Cash,Conventional,Other
Special Listing Condition Standard
Pets Description No Pet Restrictions
Read Less
Want to know what your home might be worth? Contact us for a FREE valuation!

Our team is ready to help you sell your home for the highest possible price ASAP

Bought with Juanita A Tool • Atoka Properties






