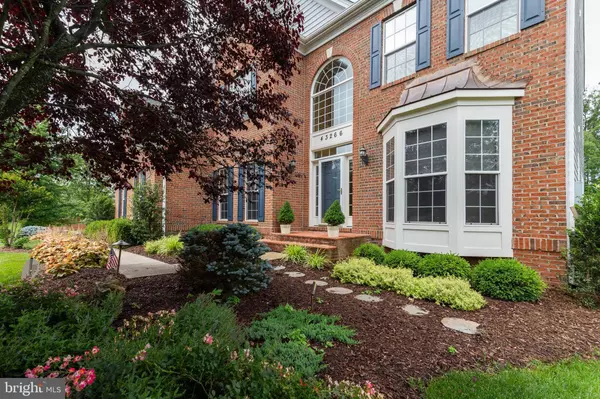$989,000
$989,000
For more information regarding the value of a property, please contact us for a free consultation.
43266 CANDICE DR Ashburn, VA 20148
4 Beds
5 Baths
4,714 SqFt
Key Details
Sold Price $989,000
Property Type Single Family Home
Sub Type Detached
Listing Status Sold
Purchase Type For Sale
Square Footage 4,714 sqft
Price per Sqft $209
Subdivision Vantage Pointe
MLS Listing ID VALO414136
Sold Date 08/07/20
Style Colonial
Bedrooms 4
Full Baths 4
Half Baths 1
HOA Fees $58/qua
HOA Y/N Y
Abv Grd Liv Area 3,468
Originating Board BRIGHT
Year Built 2002
Annual Tax Amount $8,507
Tax Year 2020
Lot Size 0.750 Acres
Acres 0.75
Property Description
Welcome home. With over 4700 sq. ft., this gorgeous single-family home is just what you have been waiting for! This Vanderbilt model with 4BR, 4.5BA, 2 car side load garage, swimming pool and basketball pad is situated on a professionally landscaped 3/4-acre corner lot. Attractive two-level foyer flows into the formal living room and dining room with custom molding, butler's pantry, 1st floor office, cozy family room with stone fireplace, powder room, and mudroom. Gourmet kitchen is loaded with upgrades, lots of cabinet space, granite counter tops, and stainless-steel appliances. Large master suite with 2 walk-in closets, sitting area, and a luxury newly renovated bathroom. Upper level also includes 3 secondary bedrooms, 1 ensuite and 1 hall bathroom. All bathrooms have been professionally remodeled.The fully finished walk-up basement is the perfect place for entertaining and relaxation. Enjoy the wet bar with a mini fridge and a built in 2-tap kegerator. The lower level also includes a home gym, full bathroom with heated floors and an additional bonus room/office space. Step outside and enjoy the peaceful backyard with a screened back porch, stamped concrete patio, swimming pool, basketball pad, and an outdoor fireplace. Home includes an irrigation system and 6 ceiling fans (one in the family room, one in each of 4 bedrooms, and one in the screened porch). New roof and gutters (2018), New upgraded HVAC dual zone systems and High capacity 75-gallon water tank (2019). Kitchen windows and foyer Palladian window recently replaced with low E glass. Close to all Ashburn has to offer, yet private with lots of trees. Walking distance (less than 1 miles) to the new Silver Line Metro Station, less than 10 miles to Dulles Airport, close to the Dulles Greenway, Route 7 and Route 28.
Location
State VA
County Loudoun
Zoning 04
Rooms
Other Rooms Living Room, Dining Room, Primary Bedroom, Bedroom 2, Bedroom 3, Bedroom 4, Kitchen, Family Room, Foyer, Exercise Room, Laundry, Mud Room, Office, Recreation Room, Storage Room, Bathroom 1, Bathroom 2, Bathroom 3, Bonus Room, Primary Bathroom, Screened Porch
Basement Walkout Stairs, Rear Entrance, Interior Access, Fully Finished
Interior
Interior Features Attic, Butlers Pantry, Carpet, Ceiling Fan(s), Chair Railings, Dining Area, Double/Dual Staircase, Family Room Off Kitchen, Floor Plan - Open, Formal/Separate Dining Room, Kitchen - Eat-In, Kitchen - Gourmet, Kitchen - Island, Pantry, Recessed Lighting, Sprinkler System, Store/Office, Stall Shower, Tub Shower, Upgraded Countertops, Walk-in Closet(s), Wet/Dry Bar, Window Treatments, Wood Floors
Hot Water Natural Gas
Heating Forced Air, Central, Energy Star Heating System
Cooling Ceiling Fan(s), Central A/C, Energy Star Cooling System
Flooring Hardwood, Carpet, Ceramic Tile
Fireplaces Number 1
Equipment Cooktop, Dishwasher, Disposal, Dryer - Front Loading, Energy Efficient Appliances, Extra Refrigerator/Freezer, Humidifier, Icemaker, Oven - Self Cleaning, Oven - Wall, Oven - Double, Refrigerator, Stainless Steel Appliances, Washer - Front Loading, Water Heater - High-Efficiency, Air Cleaner
Window Features Bay/Bow,Energy Efficient,Low-E,Sliding,Storm,Palladian
Appliance Cooktop, Dishwasher, Disposal, Dryer - Front Loading, Energy Efficient Appliances, Extra Refrigerator/Freezer, Humidifier, Icemaker, Oven - Self Cleaning, Oven - Wall, Oven - Double, Refrigerator, Stainless Steel Appliances, Washer - Front Loading, Water Heater - High-Efficiency, Air Cleaner
Heat Source Electric, Natural Gas
Laundry Main Floor
Exterior
Garage Additional Storage Area, Garage - Side Entry, Garage Door Opener
Garage Spaces 2.0
Pool Fenced, In Ground, Heated
Waterfront N
Water Access N
View Trees/Woods
Roof Type Shingle,Copper
Accessibility None
Attached Garage 2
Total Parking Spaces 2
Garage Y
Building
Story 3
Sewer Public Sewer, Public Septic
Water Public
Architectural Style Colonial
Level or Stories 3
Additional Building Above Grade, Below Grade
Structure Type 9'+ Ceilings
New Construction N
Schools
Elementary Schools Mill Run
Middle Schools Eagle Ridge
High Schools Briar Woods
School District Loudoun County Public Schools
Others
Senior Community No
Tax ID 120381385000
Ownership Fee Simple
SqFt Source Assessor
Special Listing Condition Standard
Read Less
Want to know what your home might be worth? Contact us for a FREE valuation!

Our team is ready to help you sell your home for the highest possible price ASAP

Bought with Sri H Meka • Franklin Realty LLC






