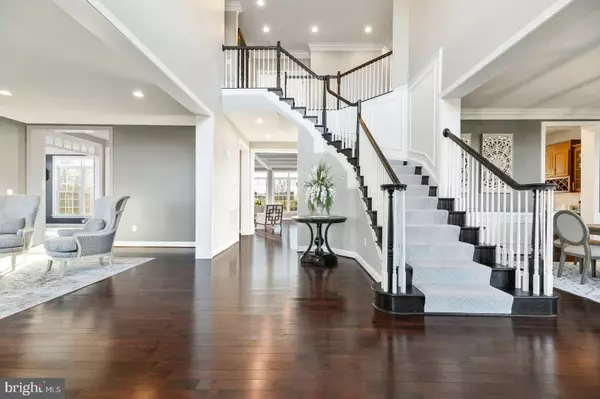$1,316,000
$1,289,000
2.1%For more information regarding the value of a property, please contact us for a free consultation.
15955 WATERFORD MEADOW PL Hamilton, VA 20158
4 Beds
6 Baths
7,701 SqFt
Key Details
Sold Price $1,316,000
Property Type Single Family Home
Sub Type Detached
Listing Status Sold
Purchase Type For Sale
Square Footage 7,701 sqft
Price per Sqft $170
Subdivision None Available
MLS Listing ID VALO426522
Sold Date 12/30/20
Style Colonial
Bedrooms 4
Full Baths 5
Half Baths 1
HOA Y/N N
Abv Grd Liv Area 5,401
Originating Board BRIGHT
Year Built 2018
Annual Tax Amount $11,680
Tax Year 2020
Lot Size 3.080 Acres
Acres 3.08
Property Description
Look no further this house has everything you have been searching for. This home is in the sought after subdivision of Waterford Creek in Hamilton. The Augusta model built by Carrhomes is a rare find and stands out among the other homes in this community. This amazing 4 bedroom and 5.5 bathroom home sits on just over 3 acres. The stately brick home has a 3 car garage and a long driveway with brick pillars and lighting at the entrance. The owners have thought of every detail to make this house stand out. The owners added a custom solid wood door and a separate service entrance that is unique to this home. Upon entering the front door you will notice the elegant curved staircase and large front foyer. The hardwood floors run throughout the main level of the home and blends well with the custom paint colors in every room. Off the large entry way there is an oversized formal living room and an enormous dining room that will fit a large table to accommodate the entire family. Down the hallway the family room has coffered ceilings, a beautiful gas fireplace, and tons of windows for natural light. The kitchen features a large island, stainless steel GE monogram appliances, and 2 separate pantries. Off the kitchen is a sunroom that looks over the backyard oasis. Off the other side of the kitchen there is a large mudroom that is part of the service entrance. The mudroom has a custom drop zone complete with a bench and storage. Across from the mudroom is the back staircase that leads to the upstairs of this home. There is a large conservatory that can be used as a home office. Upstairs you will see the hardwood floors continue down the hallway. The spacious master bedroom has a separate sitting room. His and her closets with custom shelving and lights that turn on when you enter the space. Large master bath with a tile shower that has multiple heads, a soaking tub, and separate his and her vanities. Upstairs there are 3 generously sized bedrooms each with their own private bathrooms and custom shelving in the closets. Large upstairs laundry room with a sink and custom-built cabinet. In the basement there is a huge rec room, a separate workout room that can also function as the 5th bedroom, a full bathroom, and a theater room. 2 large unfinished areas for storage and walk-up stairs to the backyard finish out the basement. The backyard oasis starts with a trex deck off the kitchen that leads down to a paver patio. The backyard was done in sod so the grass is a nice lush green in the warmer months. The pool is 6 ft deep with a tanning ledge and a swim up bar complete with in-pool stools. The pool features custom lighting and water falls that come from the rocks. The 20 x 20 pavilion holds an outdoor kitchen with a grill and refrigerator. The custom lighting for the pool, spa, and the pavilion can all be controlled from your phone. The 12 x 24 shed has a trex porch and electrical. This home shows beautifully and is ready for the next owners.
Location
State VA
County Loudoun
Zoning 03
Rooms
Other Rooms Living Room, Dining Room, Primary Bedroom, Sitting Room, Bedroom 2, Bedroom 3, Bedroom 4, Kitchen, Foyer, Sun/Florida Room, Exercise Room, Laundry, Mud Room, Recreation Room, Media Room, Conservatory Room, Primary Bathroom, Full Bath
Basement Full, Fully Finished, Interior Access, Outside Entrance, Walkout Stairs
Interior
Interior Features Additional Stairway, Attic, Breakfast Area, Butlers Pantry, Carpet, Ceiling Fan(s), Chair Railings, Crown Moldings, Curved Staircase, Family Room Off Kitchen, Floor Plan - Open, Formal/Separate Dining Room, Kitchen - Gourmet, Kitchen - Island, Pantry, Recessed Lighting, Soaking Tub, Walk-in Closet(s), Water Treat System, Upgraded Countertops, Wood Floors
Hot Water Propane
Heating Central
Cooling Central A/C
Fireplaces Number 1
Fireplaces Type Gas/Propane
Equipment Built-In Microwave, Cooktop, Dishwasher, Disposal, Oven - Wall, Refrigerator, Stainless Steel Appliances, Washer/Dryer Hookups Only, Water Heater
Fireplace Y
Appliance Built-In Microwave, Cooktop, Dishwasher, Disposal, Oven - Wall, Refrigerator, Stainless Steel Appliances, Washer/Dryer Hookups Only, Water Heater
Heat Source Propane - Leased, Electric
Laundry Upper Floor
Exterior
Exterior Feature Deck(s), Patio(s)
Garage Garage - Side Entry, Garage Door Opener, Inside Access, Oversized
Garage Spaces 3.0
Fence Other, Partially
Pool Concrete, Fenced, Heated, In Ground, Pool/Spa Combo
Utilities Available Cable TV Available, Phone Available
Waterfront N
Water Access N
Roof Type Architectural Shingle
Accessibility None
Porch Deck(s), Patio(s)
Attached Garage 3
Total Parking Spaces 3
Garage Y
Building
Lot Description Backs to Trees, Landscaping
Story 3
Sewer Septic Pump, Gravity Sept Fld
Water Well
Architectural Style Colonial
Level or Stories 3
Additional Building Above Grade, Below Grade
Structure Type 9'+ Ceilings
New Construction N
Schools
School District Loudoun County Public Schools
Others
HOA Fee Include Trash
Senior Community No
Tax ID 378170108000
Ownership Fee Simple
SqFt Source Assessor
Acceptable Financing Cash, Conventional, FHA, VA, VHDA
Horse Property N
Listing Terms Cash, Conventional, FHA, VA, VHDA
Financing Cash,Conventional,FHA,VA,VHDA
Special Listing Condition Standard
Read Less
Want to know what your home might be worth? Contact us for a FREE valuation!

Our team is ready to help you sell your home for the highest possible price ASAP

Bought with Shannon Sheahan • Washington Street Realty LLC






