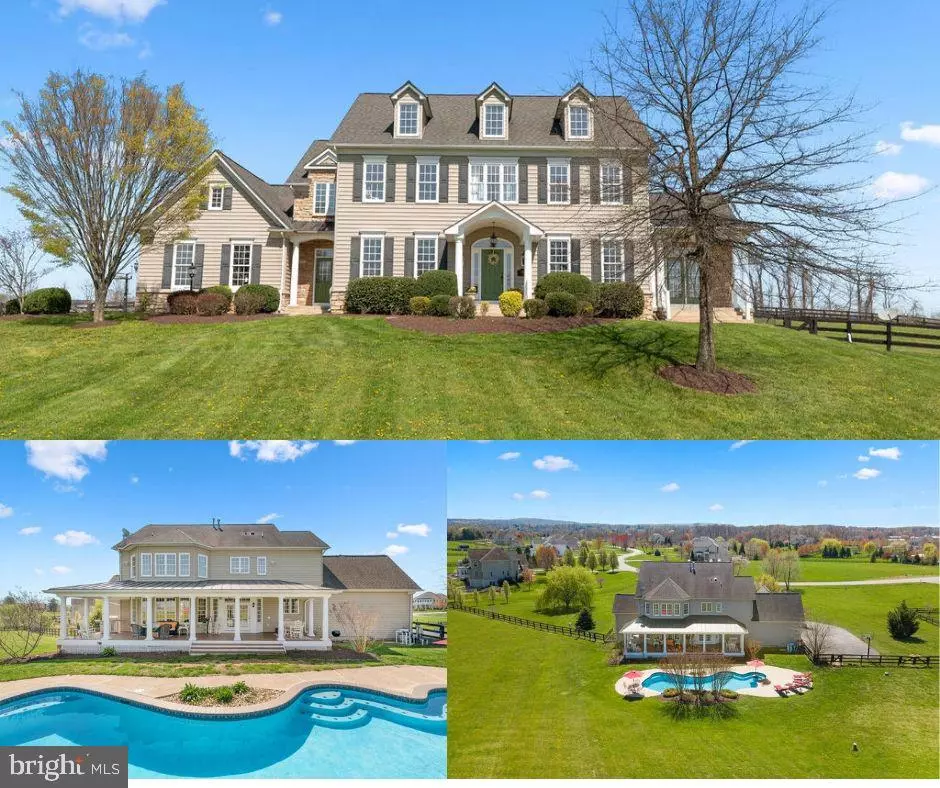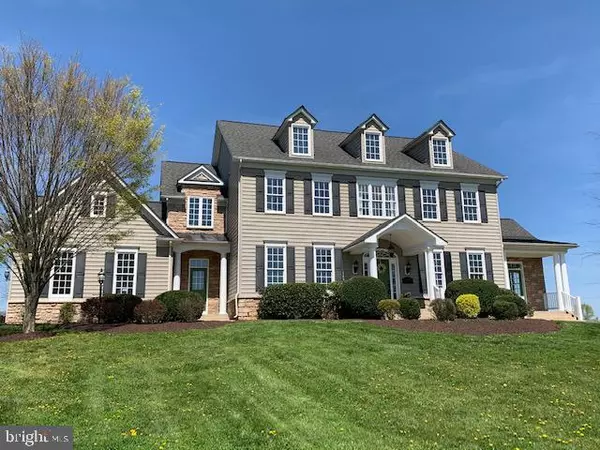$915,000
$950,000
3.7%For more information regarding the value of a property, please contact us for a free consultation.
38476 DITCHLING PL Hamilton, VA 20158
4 Beds
5 Baths
5,563 SqFt
Key Details
Sold Price $915,000
Property Type Single Family Home
Sub Type Detached
Listing Status Sold
Purchase Type For Sale
Square Footage 5,563 sqft
Price per Sqft $164
Subdivision Heather Knolls Ii
MLS Listing ID VALO406850
Sold Date 06/15/20
Style Colonial,Contemporary,Traditional
Bedrooms 4
Full Baths 4
Half Baths 1
HOA Y/N N
Abv Grd Liv Area 4,088
Originating Board BRIGHT
Year Built 2005
Annual Tax Amount $7,855
Tax Year 2020
Lot Size 3.200 Acres
Acres 3.2
Property Description
Video and Floor Plan: https://tours.housefli.com/1575160 ** Imagine waking up every day to the amazing sunrise and tremendous mountain views! You can live your Dream Live, here, in Hamilton, VA! Welcome to Heather Knolls II, a quiet community located in the heart of Hamilton with easy access to Hamilton and Purcellville Towns, Post Office, Shopping, Main Roads and the W&OD Trail! This quiet community shows pride of ownership throughout, with meticulously maintained yards, gardens and properties. Step into luxurious living and a bright and open floor plan, traditional living and dining rooms, cozy family room with Gas Fireplace to warm you on cooler evenings and a gourmet kitchen complete with large center island, stainless steel appliances, cherry cabinetry and granite counter tops. You don't have to go far to enjoy the Custom, In-ground swimming pool, perfect for summer fun, friend and family gatherings! Blackboard fencing compliments the rear yard * The open air, covered Porch/Cabana will be great for Spring through Fall dinners, entertaining and working! Work from home, no problem, with a main level library, separate entrance (this could also be a main level bedroom or guest suite) and High Speed Comcast Internet and TV. The upper level boasts a separate laundry room, spacious bedrooms with a shared bath and guest suite with a private bath. Glamorous master suite with walls of windows and amazing views! Luxury Master Bath with soaking tub, separate show, double sinks and large walk in closet * There's more -- after a day at the pool, party in the lower level, complete with custom wet bar, wine storage room, recreation room and Guest Suite/Den with Full Bath ** End your day sitting outside under the star-lit sky * Perfect for entertaining your friends and family! 3 Car Side Load Garage * Spacious Mud Room with separate door * Fresh Paint and New Carpeting * No HOA ** Stop Dreaming and Start Living!
Location
State VA
County Loudoun
Zoning 03
Direction South
Rooms
Other Rooms Living Room, Dining Room, Primary Bedroom, Bedroom 2, Bedroom 3, Bedroom 4, Kitchen, Family Room, Laundry, Mud Room, Office, Recreation Room, Storage Room, Bathroom 2, Bathroom 3, Bonus Room, Primary Bathroom, Full Bath
Basement Full, Fully Finished, Improved, Outside Entrance, Poured Concrete, Side Entrance, Space For Rooms, Sump Pump, Walkout Stairs, Other
Interior
Interior Features Window Treatments, Bar, Breakfast Area, Butlers Pantry, Carpet, Ceiling Fan(s), Chair Railings, Crown Moldings, Dining Area, Family Room Off Kitchen, Floor Plan - Open, Floor Plan - Traditional, Formal/Separate Dining Room, Kitchen - Eat-In, Kitchen - Country, Kitchen - Gourmet, Kitchen - Table Space, Pantry, Recessed Lighting, Soaking Tub, Stall Shower, Upgraded Countertops, Walk-in Closet(s), Wine Storage, Wood Floors
Hot Water Propane
Heating Forced Air, Heat Pump(s), Zoned
Cooling Ceiling Fan(s), Heat Pump(s), Zoned, Central A/C
Flooring Hardwood, Carpet, Ceramic Tile, Wood, Other
Fireplaces Number 1
Fireplaces Type Gas/Propane
Equipment Built-In Microwave, Dryer, Washer, Cooktop, Dishwasher, Disposal, Cooktop - Down Draft, Exhaust Fan, Icemaker, Microwave, Refrigerator, Stainless Steel Appliances, Water Heater
Fireplace Y
Window Features Bay/Bow,Screens
Appliance Built-In Microwave, Dryer, Washer, Cooktop, Dishwasher, Disposal, Cooktop - Down Draft, Exhaust Fan, Icemaker, Microwave, Refrigerator, Stainless Steel Appliances, Water Heater
Heat Source Propane - Leased
Laundry Upper Floor, Has Laundry
Exterior
Exterior Feature Deck(s), Porch(es), Terrace
Garage Garage - Side Entry
Garage Spaces 3.0
Fence Board, Rear, Wood
Pool Gunite, In Ground
Utilities Available Cable TV, Under Ground
Waterfront N
Water Access N
View Scenic Vista, Mountain
Roof Type Asphalt,Fiberglass
Street Surface Black Top,Paved
Accessibility None
Porch Deck(s), Porch(es), Terrace
Road Frontage State
Attached Garage 3
Total Parking Spaces 3
Garage Y
Building
Lot Description Landscaping
Story 3+
Sewer Septic = # of BR
Water Well, Private
Architectural Style Colonial, Contemporary, Traditional
Level or Stories 3+
Additional Building Above Grade, Below Grade
Structure Type 9'+ Ceilings,High
New Construction N
Schools
Elementary Schools Kenneth W. Culbert
Middle Schools Blue Ridge
High Schools Loudoun Valley
School District Loudoun County Public Schools
Others
Senior Community No
Tax ID 416278024000
Ownership Fee Simple
SqFt Source Assessor
Acceptable Financing Cash, Conventional, FHA, Negotiable, VA
Listing Terms Cash, Conventional, FHA, Negotiable, VA
Financing Cash,Conventional,FHA,Negotiable,VA
Special Listing Condition Standard
Read Less
Want to know what your home might be worth? Contact us for a FREE valuation!

Our team is ready to help you sell your home for the highest possible price ASAP

Bought with Megan E Duke • Keller Williams Realty






