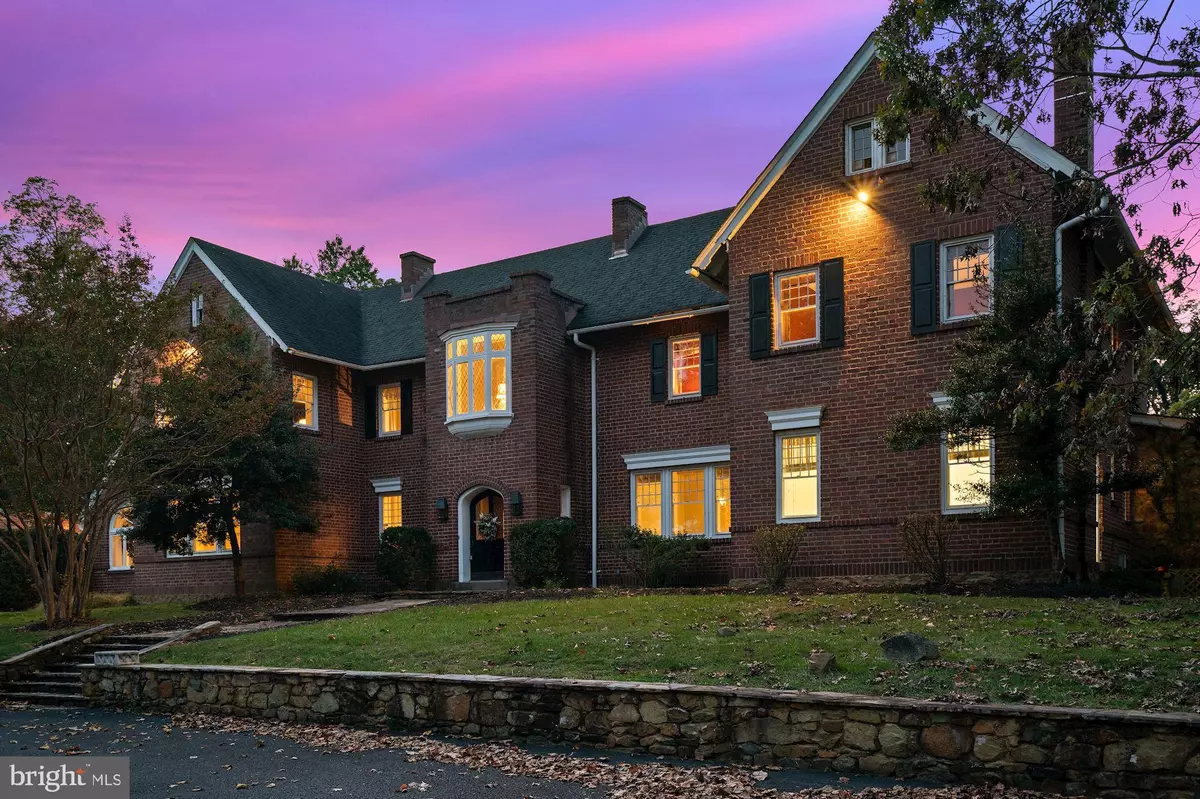$1,950,000
$2,300,000
15.2%For more information regarding the value of a property, please contact us for a free consultation.
40568 HIDDEN HILLS LN Paeonian Springs, VA 20129
10 Beds
11 Baths
11,964 SqFt
Key Details
Sold Price $1,950,000
Property Type Single Family Home
Sub Type Detached
Listing Status Sold
Purchase Type For Sale
Square Footage 11,964 sqft
Price per Sqft $162
Subdivision None Available
MLS Listing ID VALO424678
Sold Date 06/18/21
Style Other
Bedrooms 10
Full Baths 9
Half Baths 2
HOA Y/N N
Abv Grd Liv Area 11,964
Originating Board BRIGHT
Year Built 1912
Annual Tax Amount $22,264
Tax Year 2021
Lot Size 37.700 Acres
Acres 37.7
Property Description
Welcome to the historic Arthur Godfrey Estate! Once home to a TV and Radio celebrity and a Saudi Royal Prince, the Godfrey Estate was second only to The White House in renown local properties. Located in a prime Loudoun County location on 37+ rolling acres with pastoral and wooded views, the estate combines the rarest of combinations; multiple living spaces and outbuildings, privacy, paved road access, high speed internet (Comcast Xfinity) while only minutes to Dulles Airport/major commuting routes. The Estate is ideally suited to be a Family Compound although favorable zoning (AR1) open up uses for Agri-Businesses such as a Bed and Breakfast, Winery, Brewery, Wedding Venue, Events Center, Conference Center, Corporate Retreat or Boutique Hotel--or maybe even a combination of a few of these options! Between the fascinating and expansive history of the property, the existing structures and infrastructure, along with the vision of a new owner, the Godfrey Estate could once again become a Loudoun County landmark and the type of legacy one can be proud to pass along for generations to come. Additionally, there is potential to subdivide the property if the new owner choses, or place the property into a conservation easement for tax benefits. The original 1912 Tudor-style Manor House is Flemish brick on four sides with intricate detailing including the iconic "G-note" on main chimney and also includes: 6BR, 6 Full baths and 1 powder room. A spacious Family Room with beamed ceiling and stone fireplace is complemented by a modern kitchen with large kitchen island, breakfast room with fireplace, dining room with fireplace and front parlor also with a fireplace. In addition, there is a lovely living room with fireplace and sunroom with yet another fireplace. In all, there are 12 fireplaces in the main residence, two with shared chimneys. A 1980's addition to the home brought a contemporary flair and added 4 additional bedrooms (2 are main level), 3.5 baths, a living room, dining room, 2 kitchens and 2 sitting rooms. A detached 3 car garage includes a 1 bedroom apartment. A large separate Staff House includes: 13 bedrooms, 9.5 baths, 3 kitchens with 3 living and dining room areas, 2 conference rooms and 2 offices. The compound also boasts a large Party Barn(50'x110'), formally an indoor ice rink, constructed from 200 year old timbers reclaimed from a PA barn. The Party Barn has a large viewing area or lounge that boasts a stone fireplace and wood floors. Imagine the gorgeous weddings/events/tasting room and memories that could be created in this magnificent space. Completing the estate are a 4 stall shed row barn and a 17 stall center aisle bank barn, with ample storage for farm equipment in the lower level and a 2BR apartment on the upper level. While it has been some time since horses were kept at the Godfrey, with some work, horses or other livestock could easily call the estate home again. Property is currently in Land Use for open space, term expires at the end of 2023. Zoned AR1. Recent improvements include new roofs on wing addition, Staff House, detached garage and Party Barn. HVAC in wing has been completely replaced in 2018, oil furnace in historic house replaced 10 years ago (above ground oil tank is owned). 5-80 gallon hot water heaters have been replaced within 5 years. Sale is strictly "As-Is" **Some interior photos were virtually staged**
Location
State VA
County Loudoun
Zoning 03
Rooms
Basement Full
Main Level Bedrooms 2
Interior
Interior Features 2nd Kitchen, Built-Ins, Carpet, Dining Area, Entry Level Bedroom, Exposed Beams, Family Room Off Kitchen, Formal/Separate Dining Room, Kitchen - Island, Kitchen - Gourmet, Kitchenette, Upgraded Countertops, Wood Floors
Hot Water Electric
Heating Heat Pump(s), Programmable Thermostat, Zoned, Central
Cooling Central A/C, Heat Pump(s), Programmable Thermostat, Window Unit(s), Zoned
Fireplaces Number 10
Fireplace Y
Heat Source Electric, Oil
Exterior
Garage Garage - Rear Entry
Garage Spaces 3.0
Utilities Available Cable TV, Phone
Waterfront N
Water Access N
View Scenic Vista, Trees/Woods
Accessibility None
Parking Type Detached Garage, Driveway
Total Parking Spaces 3
Garage Y
Building
Story 3
Sewer Septic Exists
Water Well
Architectural Style Other
Level or Stories 3
Additional Building Above Grade, Below Grade
New Construction N
Schools
School District Loudoun County Public Schools
Others
Senior Community No
Tax ID 306395894000
Ownership Fee Simple
SqFt Source Assessor
Acceptable Financing Cash, Farm Credit Service, Conventional
Horse Property Y
Horse Feature Horse Trails, Horses Allowed, Stable(s)
Listing Terms Cash, Farm Credit Service, Conventional
Financing Cash,Farm Credit Service,Conventional
Special Listing Condition Standard
Read Less
Want to know what your home might be worth? Contact us for a FREE valuation!

Our team is ready to help you sell your home for the highest possible price ASAP

Bought with Non Member • Non Subscribing Office






