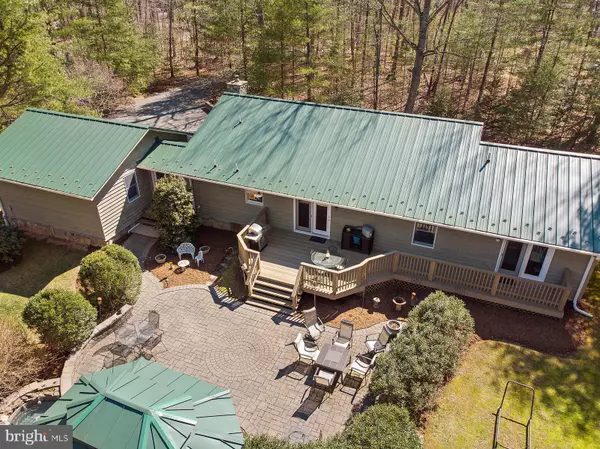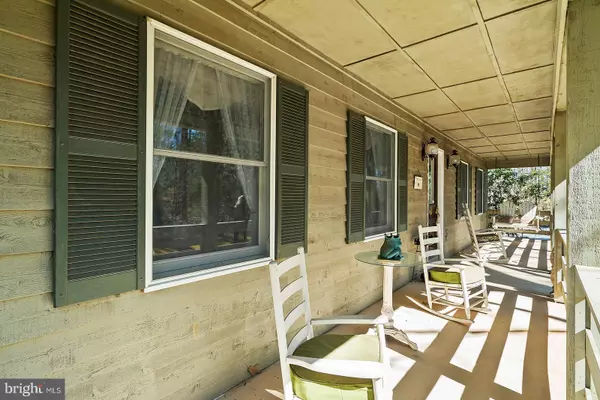$435,000
$435,000
For more information regarding the value of a property, please contact us for a free consultation.
14311 SETTLE DR Rixeyville, VA 22737
3 Beds
3 Baths
2,181 SqFt
Key Details
Sold Price $435,000
Property Type Single Family Home
Sub Type Detached
Listing Status Sold
Purchase Type For Sale
Square Footage 2,181 sqft
Price per Sqft $199
Subdivision Waterford Run
MLS Listing ID VACU140884
Sold Date 04/17/20
Style Ranch/Rambler
Bedrooms 3
Full Baths 2
Half Baths 1
HOA Y/N N
Abv Grd Liv Area 2,181
Originating Board BRIGHT
Year Built 1989
Annual Tax Amount $2,203
Tax Year 2019
Lot Size 3.710 Acres
Acres 3.71
Property Description
Private park like setting awaits you with this attractive rancher with metal roof and spacious front porch with swing for relaxing. Hardwood floors in several rooms, granite counter tops and black appliances in kitchen with overhang for stools. Dining area is off kitchen with door leading to back deck. Formal living room has built in shelves and gas fireplace and can also be used as a formal dining room, Spacious family room was a huge addition and built with extra storage areas. Laundry is next to kitchen with powder room close by. Master suite has walk in closet and beautiful bath with double sinks in marble counter top and huge tile shower with glass door. Two additional bedrooms with full bath nearby. The Trex deck is great for grilling and leads to the beautiful backyard with custom brick patio, gazebo and water feature make this a special place to enjoy the day or night. Now to the amazing part- 3 detached garages with heating and ac, shed, spray booth shed, carport- Over 6 spaces to park cars or use as workshop or storage. Tons of parking here- this is a one of a kind property awaits the car enthusiast, handyman, antique dealer, etc. COMCAST READY!
Location
State VA
County Culpeper
Zoning A1
Rooms
Other Rooms Living Room, Dining Room, Primary Bedroom, Bedroom 2, Bedroom 3, Kitchen, Family Room, Foyer, Laundry, Mud Room, Primary Bathroom, Full Bath, Half Bath
Main Level Bedrooms 3
Interior
Interior Features Attic, Combination Kitchen/Dining, Entry Level Bedroom, Kitchen - Eat-In, Primary Bath(s), Walk-in Closet(s), Wood Floors
Hot Water Electric
Heating Heat Pump(s)
Cooling Heat Pump(s)
Flooring Hardwood, Vinyl, Carpet, Marble
Fireplaces Number 1
Fireplaces Type Flue for Stove, Gas/Propane
Equipment Built-In Microwave, Dishwasher, Dryer - Front Loading, Exhaust Fan, Refrigerator, Washer - Front Loading, Stove
Fireplace Y
Appliance Built-In Microwave, Dishwasher, Dryer - Front Loading, Exhaust Fan, Refrigerator, Washer - Front Loading, Stove
Heat Source Electric
Laundry Main Floor
Exterior
Exterior Feature Deck(s), Patio(s), Porch(es)
Garage Garage - Front Entry, Garage Door Opener, Additional Storage Area
Garage Spaces 8.0
Carport Spaces 2
Utilities Available Cable TV, Phone Connected, Water Available, Propane
Waterfront N
Water Access N
View Garden/Lawn, Trees/Woods
Roof Type Metal
Street Surface Gravel
Accessibility 2+ Access Exits
Porch Deck(s), Patio(s), Porch(es)
Road Frontage Road Maintenance Agreement
Total Parking Spaces 8
Garage Y
Building
Lot Description Landscaping, Level, Partly Wooded, Private, Road Frontage, Secluded, Additional Lot(s)
Story 1
Foundation Stone
Sewer On Site Septic
Water Well
Architectural Style Ranch/Rambler
Level or Stories 1
Additional Building Above Grade, Below Grade
Structure Type Dry Wall
New Construction N
Schools
Elementary Schools Emerald Hill
Middle Schools Culpeper
High Schools Culpeper County
School District Culpeper County Public Schools
Others
Senior Community No
Tax ID 13-A-1- -25
Ownership Fee Simple
SqFt Source Assessor
Security Features Electric Alarm
Acceptable Financing Conventional, Cash, FHA, Rural Development, USDA, VA
Listing Terms Conventional, Cash, FHA, Rural Development, USDA, VA
Financing Conventional,Cash,FHA,Rural Development,USDA,VA
Special Listing Condition Standard
Read Less
Want to know what your home might be worth? Contact us for a FREE valuation!

Our team is ready to help you sell your home for the highest possible price ASAP

Bought with Mary F Cox • Berkshire Hathaway HomeServices PenFed Realty






