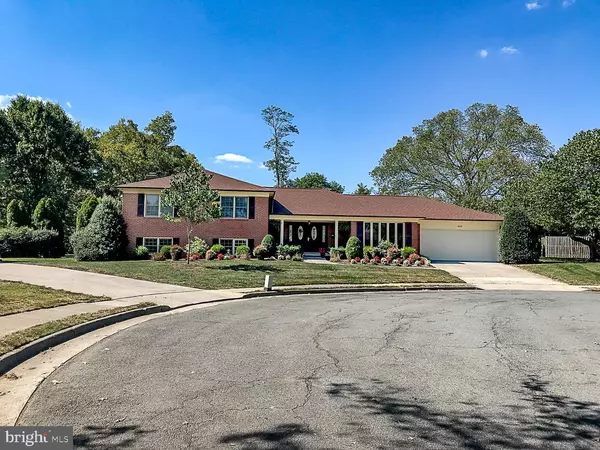$685,000
$685,000
For more information regarding the value of a property, please contact us for a free consultation.
423 MOSBY DR SW Leesburg, VA 20175
6 Beds
4 Baths
3,146 SqFt
Key Details
Sold Price $685,000
Property Type Single Family Home
Sub Type Detached
Listing Status Sold
Purchase Type For Sale
Square Footage 3,146 sqft
Price per Sqft $217
Subdivision Rock Spring
MLS Listing ID VALO405606
Sold Date 04/27/20
Style Split Level
Bedrooms 6
Full Baths 3
Half Baths 1
HOA Y/N N
Abv Grd Liv Area 2,232
Originating Board BRIGHT
Year Built 1978
Annual Tax Amount $7,446
Tax Year 2018
Lot Size 0.390 Acres
Acres 0.39
Property Description
No more showings: Immaculate Home on beautiful street. As you pass by all of the uniquely built homes will arrive at this home when you reach the cul de sac. This all brick home is situated on a large lot surrounded by mature trees and borders Town Branch (Creek). It backs up to church property and though it feels like you are away from it all... you are within walking distance to Historic Leesburg. Inside is a remodeled kitchen which leads to the comfortable 3 seasons (Florida) room . The huge family room has a gas fireplace and recently renovated bar. 4 Bedrooms on the upper level all with wood flooring. Lower level has 2 more bedrooms, full bath, bar (kitchenette). LL Bedrooms could be used for an exercise room or in-law/au pair suite. Ready to show on Sunday 9/15
Location
State VA
County Loudoun
Zoning 06
Rooms
Other Rooms Living Room, Dining Room, Primary Bedroom, Bedroom 2, Bedroom 4, Bedroom 5, Kitchen, Family Room, Breakfast Room, Sun/Florida Room, Other, Bedroom 6, Bathroom 3, Primary Bathroom, Full Bath, Half Bath
Basement Full
Interior
Interior Features Bar, Solar Tube(s), Window Treatments, Ceiling Fan(s), Breakfast Area, Crown Moldings, Dining Area, Kitchen - Eat-In
Heating Central, Forced Air
Cooling Central A/C, Ceiling Fan(s)
Fireplaces Number 1
Equipment Built-In Microwave, Cooktop, Dishwasher, Disposal, Dryer, Oven - Double
Window Features Bay/Bow,Vinyl Clad,Double Hung
Appliance Built-In Microwave, Cooktop, Dishwasher, Disposal, Dryer, Oven - Double
Heat Source Electric
Exterior
Exterior Feature Brick, Patio(s), Porch(es)
Garage Garage Door Opener, Oversized
Garage Spaces 2.0
Fence Other
Waterfront N
Water Access N
View Trees/Woods
Accessibility None
Porch Brick, Patio(s), Porch(es)
Attached Garage 2
Total Parking Spaces 2
Garage Y
Building
Lot Description Backs to Trees, Cul-de-sac, No Thru Street, Private, Rear Yard, Stream/Creek
Story 3+
Sewer Public Sewer
Water Public
Architectural Style Split Level
Level or Stories 3+
Additional Building Above Grade, Below Grade
New Construction N
Schools
School District Loudoun County Public Schools
Others
Senior Community No
Tax ID 270103107000
Ownership Fee Simple
SqFt Source Assessor
Special Listing Condition Standard
Read Less
Want to know what your home might be worth? Contact us for a FREE valuation!

Our team is ready to help you sell your home for the highest possible price ASAP

Bought with Allison Welch Taylor • Redfin Corporation






