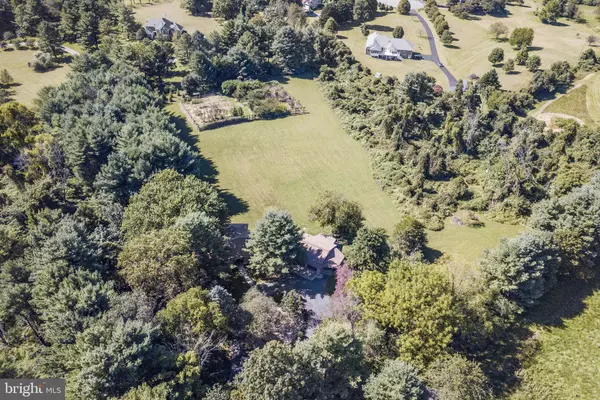$661,000
$650,000
1.7%For more information regarding the value of a property, please contact us for a free consultation.
39858 MEADOWLARK DR Paeonian Springs, VA 20129
3 Beds
3 Baths
2,753 SqFt
Key Details
Sold Price $661,000
Property Type Single Family Home
Sub Type Detached
Listing Status Sold
Purchase Type For Sale
Square Footage 2,753 sqft
Price per Sqft $240
Subdivision None Available
MLS Listing ID VALO421750
Sold Date 10/29/20
Style Ranch/Rambler
Bedrooms 3
Full Baths 2
Half Baths 1
HOA Y/N N
Abv Grd Liv Area 2,203
Originating Board BRIGHT
Year Built 1978
Annual Tax Amount $5,377
Tax Year 2020
Lot Size 9.120 Acres
Acres 9.12
Property Description
OPEN HOUSE IS CANCELLED Turn into the driveway and you'll see - lush plantings of magnolias, azaleas, boxwoods and ornamental cherry all around you - and oh so private. Leading to an awesome circular drive complete with firepit and round stone patio, here the space opens up and you see this picture - a lovely all brick rancher in a setting that is spectacular. Woods and open space. Privacy with expansive views. Nothing like it. Enjoy 9.12 acres here, with 2753 finished square feet of primarily one level living. Gorgeous dark hardwoods with a distressed finish. Neutral paint colors. Lots of natural light. 3 remodeled baths. Architectural shingle roof (2013) and 4 sides brick. Some newer appliances and water heater from 2018. The location is unmatched. You can be in Leesburg in 5-10 minutes, and its a quick jog to the W & OD Trail. Just 20 minutes to IAD. This location can't be beat. The delightful orchard has all of this cool stuff - 120 dwarf fruit trees (peach, pear, plum, apple, and apricot.) Also, sweet and tart cherry, blackberry and raspberry bushes, and raised beds for gardening. All of this is surrounded by deer fencing. Storage galore, plenty of parking, a detached shed for the toys, cool hardscape and walkways, and personality at every look. Expand on the square footage and make this one of Paeonian Springs' finest estates - or enjoy it as it is in it's beauty and solitude. Lastly, grab a glass of Western Loudoun wine and sit a spell on the back deck. You'll see it - the Blue Ridge views. They're a final reminder that this could be home.
Location
State VA
County Loudoun
Zoning 03
Rooms
Other Rooms Living Room, Dining Room, Primary Bedroom, Bedroom 2, Bedroom 3, Kitchen, Family Room, Basement, Foyer, Great Room, Laundry, Primary Bathroom, Full Bath, Half Bath
Basement Full, Connecting Stairway, Partially Finished
Main Level Bedrooms 3
Interior
Interior Features Breakfast Area, Built-Ins, Carpet, Chair Railings, Combination Dining/Living, Entry Level Bedroom, Kitchen - Eat-In, Spiral Staircase, Upgraded Countertops, Wood Floors, Window Treatments
Hot Water Electric
Heating Heat Pump - Electric BackUp, Hot Water & Baseboard - Electric
Cooling Central A/C
Flooring Hardwood, Carpet, Tile/Brick
Fireplaces Number 1
Fireplaces Type Fireplace - Glass Doors, Mantel(s), Wood
Equipment Built-In Microwave, Dishwasher, Dryer, Exhaust Fan, Extra Refrigerator/Freezer, Refrigerator, Washer, Washer/Dryer Stacked, Water Heater, Oven/Range - Electric
Fireplace Y
Appliance Built-In Microwave, Dishwasher, Dryer, Exhaust Fan, Extra Refrigerator/Freezer, Refrigerator, Washer, Washer/Dryer Stacked, Water Heater, Oven/Range - Electric
Heat Source Electric, Oil
Laundry Main Floor
Exterior
Garage Garage - Front Entry
Garage Spaces 3.0
Waterfront N
Water Access N
View Mountain, Scenic Vista
Roof Type Architectural Shingle
Accessibility Level Entry - Main
Attached Garage 2
Total Parking Spaces 3
Garage Y
Building
Lot Description Backs to Trees, Partly Wooded, Private
Story 2
Sewer Septic = # of BR
Water Well
Architectural Style Ranch/Rambler
Level or Stories 2
Additional Building Above Grade, Below Grade
New Construction N
Schools
Elementary Schools Kenneth W. Culbert
Middle Schools Blue Ridge
High Schools Loudoun Valley
School District Loudoun County Public Schools
Others
Senior Community No
Tax ID 346492764000
Ownership Fee Simple
SqFt Source Assessor
Horse Property Y
Special Listing Condition Standard
Read Less
Want to know what your home might be worth? Contact us for a FREE valuation!

Our team is ready to help you sell your home for the highest possible price ASAP

Bought with Hans P Schenk • RE/MAX Premier






