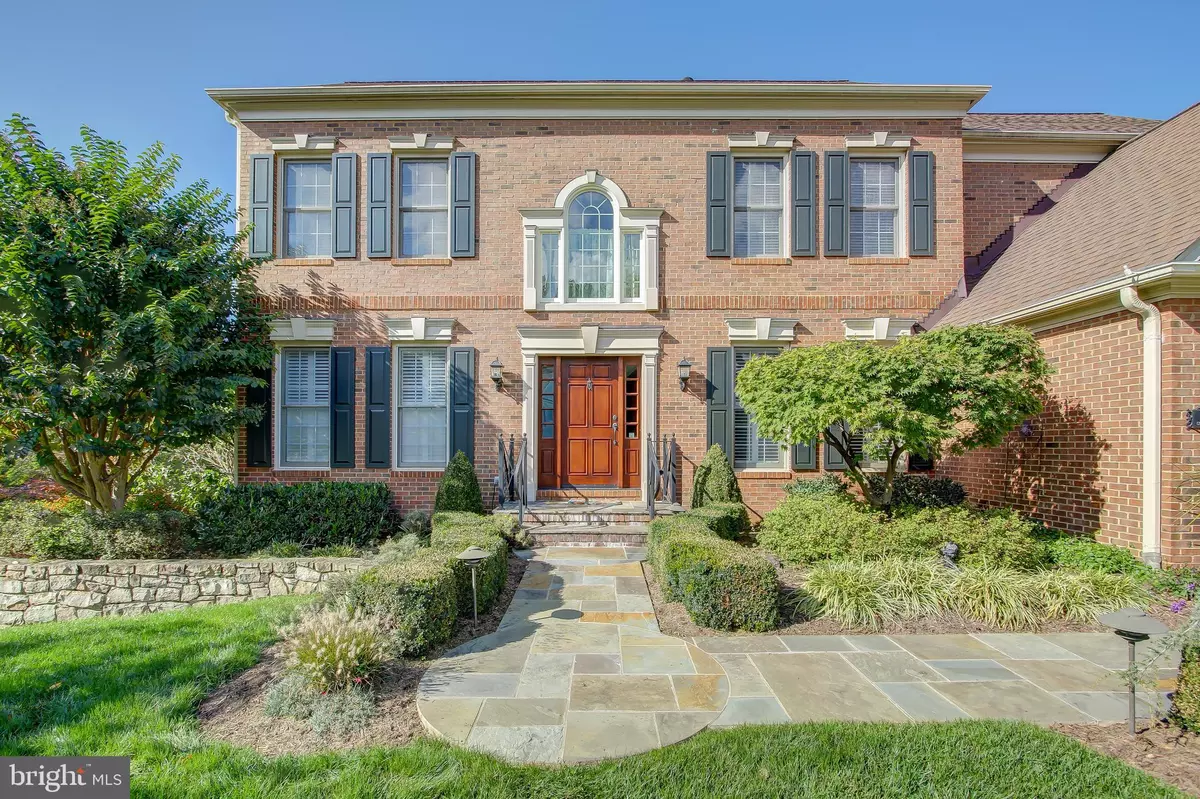$865,000
$849,000
1.9%For more information regarding the value of a property, please contact us for a free consultation.
47560 COMPTON CIR Potomac Falls, VA 20165
5 Beds
5 Baths
4,265 SqFt
Key Details
Sold Price $865,000
Property Type Single Family Home
Sub Type Detached
Listing Status Sold
Purchase Type For Sale
Square Footage 4,265 sqft
Price per Sqft $202
Subdivision Cascades
MLS Listing ID VALO424116
Sold Date 12/09/20
Style Colonial
Bedrooms 5
Full Baths 4
Half Baths 1
HOA Fees $86/mo
HOA Y/N Y
Abv Grd Liv Area 3,150
Originating Board BRIGHT
Year Built 1994
Annual Tax Amount $7,192
Tax Year 2020
Lot Size 9,148 Sqft
Acres 0.21
Property Description
Amazingly remodeled single family home on a private wooded lot with 5 bedrooms, 4 full bathrooms, and 1 half bathroom in the highly desirable neighborhood of Lowes Island. With almost $200K in upgrades, this home is impeccably maintained and updated from top to bottom by the original owners. The main level offers a complete kitchen remodel with stainless steel appliances (including a double oven, built in microwave, sink, and more), under cabinet/recessed and upgraded lighting, large kitchen island, granite counter tops, huge window over the sink, large upgraded sliders that open to the back deck, and a huge window that opens to the incredible family room with a gas stone fireplace. The formal dining room features crown moulding, plantation shutters, and wainscotting with tons of design details. The laundry room is also conveniently located on the main level. Additional upgrades found throughout the home include blinds and newly refinished hardwoods. The upper level offers brand new carpet throughout as well as access to a bathroom from every bedroom. The incredible master suite is complete with a beautifully remodeled master bathroom which includes a standing glass shower, added window, beautiful tile, huge soaking tub, granite counter tops, chandelier/lighting, and double sink. The lower level features a total renovation which created a game room, additional full bathroom, gas brick fireplace, and bonus room that is perfect for a second office or bedroom. All the carpet was upgraded during the renovation as well. Added sump pump with backup. The lower level?s added slider walks out onto an upgraded concrete patio under the deck which opens to the incredible added stone patio. The exterior offers professional landscaping on the private wooded lot. The large upgraded deck, with added ceiling fan and motion detector, includes a gorgeous added stairwell and railings that take you down to the stone patio with stone walls which frame the additional private outdoor living space. Perfect for entertaining, the outdoor upgrades alone total over $50K. And the added sprinkler system makes it easy to maintain. Additional functional upgrades include the HVAC systems, added air scrubbers, and humidifier as well as an upgraded roof. This spacious brick front home has all the curb appeal with updates that include the stone walkway, front door, garage door (with keypad and remotes), shutters, oversize gutters, and Palladium windows. Great location, close to Rt 7, Fairfax County Parkway, and Rt 28. Less than 10 mins from Algonkian Park. Walking distance to Potomac River parks and trails. Enjoys incredible Cascades amenities which include 5 pools, 13 tennis courts, tot lots, trails and more. Please follow COVID-19 guidelines by wearing a mask during your visit.
Location
State VA
County Loudoun
Zoning 18
Rooms
Basement Full, Walkout Level, Rear Entrance
Interior
Hot Water Natural Gas
Heating Central
Cooling Central A/C
Flooring Hardwood
Fireplaces Number 1
Fireplaces Type Gas/Propane
Equipment Built-In Microwave, Cooktop, Dishwasher, Disposal, Dryer, Icemaker, Oven - Double, Oven - Wall, Stainless Steel Appliances, Washer, Water Heater
Fireplace Y
Window Features Double Pane
Appliance Built-In Microwave, Cooktop, Dishwasher, Disposal, Dryer, Icemaker, Oven - Double, Oven - Wall, Stainless Steel Appliances, Washer, Water Heater
Heat Source Natural Gas
Laundry Main Floor
Exterior
Exterior Feature Patio(s), Deck(s)
Garage Garage Door Opener, Inside Access
Garage Spaces 4.0
Utilities Available Cable TV, Electric Available, Natural Gas Available, Water Available, Sewer Available, Phone Available
Amenities Available Basketball Courts, Bike Trail, Club House, Common Grounds, Community Center, Exercise Room, Fitness Center, Golf Club, Golf Course Membership Available, Jog/Walk Path, Picnic Area, Pool - Outdoor, Swimming Pool, Tennis Courts, Tot Lots/Playground, Volleyball Courts
Waterfront N
Water Access N
Accessibility None
Porch Patio(s), Deck(s)
Parking Type Attached Garage, Driveway, On Street
Attached Garage 2
Total Parking Spaces 4
Garage Y
Building
Story 2
Sewer Public Sewer
Water Public
Architectural Style Colonial
Level or Stories 2
Additional Building Above Grade, Below Grade
New Construction N
Schools
Elementary Schools Lowes Island
Middle Schools Seneca Ridge
High Schools Potomac Falls
School District Loudoun County Public Schools
Others
HOA Fee Include Common Area Maintenance,Management,Pool(s),Road Maintenance,Snow Removal,Lawn Maintenance
Senior Community No
Tax ID 006483437000
Ownership Fee Simple
SqFt Source Assessor
Acceptable Financing Contract, Conventional, FHA, Negotiable, VA
Listing Terms Contract, Conventional, FHA, Negotiable, VA
Financing Contract,Conventional,FHA,Negotiable,VA
Special Listing Condition Standard
Read Less
Want to know what your home might be worth? Contact us for a FREE valuation!

Our team is ready to help you sell your home for the highest possible price ASAP

Bought with Jeremy Dalpiaz • TTR Sotheby's International Realty






