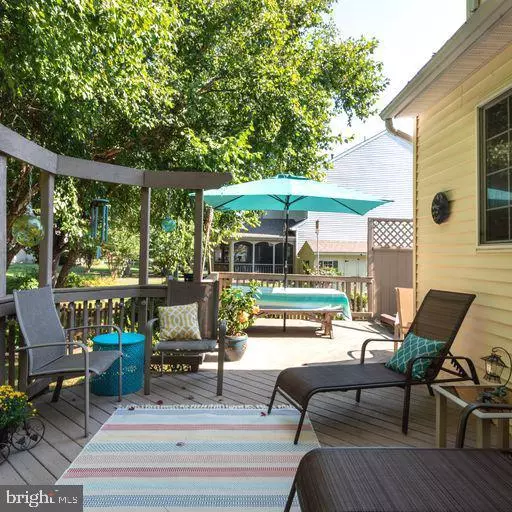$740,000
$769,000
3.8%For more information regarding the value of a property, please contact us for a free consultation.
106 LAKE VIEW WAY NW Leesburg, VA 20176
4 Beds
3 Baths
2,868 SqFt
Key Details
Sold Price $740,000
Property Type Single Family Home
Sub Type Detached
Listing Status Sold
Purchase Type For Sale
Square Footage 2,868 sqft
Price per Sqft $258
Subdivision Old Waterford Knoll
MLS Listing ID VALO2035936
Sold Date 12/29/22
Style Colonial
Bedrooms 4
Full Baths 2
Half Baths 1
HOA Fees $22/qua
HOA Y/N Y
Abv Grd Liv Area 2,868
Originating Board BRIGHT
Year Built 1996
Annual Tax Amount $7,632
Tax Year 2022
Lot Size 0.280 Acres
Acres 0.28
Property Description
OPEN HOUSE 12/10 IS CANCELED!
Welcome home to 106 Lake View Way in Leesburg! Located on a quiet CUL DE SAC street in the lovely Old Waterford Knoll subdivision. This home is within walking distance to historic downtown Leesburg, Ida Lee Park Recreation Center and Rust Library. Internet is Verizon Fios! This popular Richmond American Overton model has 4 bedrooms, 2 full bathrooms and 1 half bath. It has been beautifully landscaped and well maintained with a peaceful backyard oasis including deck, patio, fencing AND a Jacuzzi Hot Tub you must see. The backyard is a haven for pets! This IS the perfect home for relaxing after a long day, and a great home for entertaining.
As you enter the home, you are not greeted by a staircase, it sits to the back of the foyer. On the main level, there is a spacious dining room, den, office/study and fabulous 2 story family room which opens to an updated gourmet kitchen with a large island. The family room has an updated 2 story brick
( wood burning) fireplace for those chilly nights to come!
Recently refreshed with new exterior paint, and new carpet in the family room. Within the last few years, the owners have updated kitchen appliances (double ovens 2018, and cooktop 2021) and replaced the Furnace 2019, Roof 2019 (has service warranty with local company, Augustine Roofing), Water Heater 2018, and Jacuzzi Hot Tub (6-7 yrs ago). The AC unit was replaced approximately 10 years ago per owners. They have beautifully updated the primary bathroom, main level powder room and added plantation shutters throughout the house. The home offers so much storage in its bedroom closets, kitchen cabinets and walk-in pantry.
The basement has a wide well/ walk up exit to the rear of the home. You will find MORE storage in the unfinished basement along with so much potential depending on each buyers' needs. It has rough-in for a full bathroom. There is room for another family room if desired, or a large playroom for the kids, or a quieter office space and craft/hobby room for adults. The possibilities are endless! Buyers can put your own mark on this space in the home. This location is a must see, and could be your next home sweet home! Come take a look! Please schedule an appointment online.
Location
State VA
County Loudoun
Zoning LB:R4
Rooms
Other Rooms Living Room, Dining Room, Primary Bedroom, Bedroom 2, Bedroom 3, Bedroom 4, Kitchen, Family Room, 2nd Stry Fam Rm, Study, Laundry
Basement Full
Interior
Interior Features Family Room Off Kitchen, Kitchen - Island, Kitchen - Table Space, Primary Bath(s), Window Treatments, Wood Floors, Floor Plan - Open
Hot Water Natural Gas
Heating Forced Air
Cooling Central A/C
Fireplaces Number 1
Fireplaces Type Mantel(s), Brick, Fireplace - Glass Doors, Wood
Equipment Cooktop, Dishwasher, Disposal, Dryer, Icemaker, Oven - Double, Refrigerator, Washer, Microwave
Fireplace Y
Window Features Double Pane,Screens
Appliance Cooktop, Dishwasher, Disposal, Dryer, Icemaker, Oven - Double, Refrigerator, Washer, Microwave
Heat Source Natural Gas
Laundry Upper Floor
Exterior
Exterior Feature Deck(s), Patio(s)
Garage Garage - Front Entry, Garage Door Opener
Garage Spaces 2.0
Fence Fully, Rear
Amenities Available None
Waterfront N
Water Access N
Accessibility None
Porch Deck(s), Patio(s)
Parking Type Attached Garage
Attached Garage 2
Total Parking Spaces 2
Garage Y
Building
Lot Description Cul-de-sac, Landscaping
Story 3
Foundation Concrete Perimeter
Sewer Public Sewer
Water Public
Architectural Style Colonial
Level or Stories 3
Additional Building Above Grade, Below Grade
Structure Type Cathedral Ceilings,9'+ Ceilings,2 Story Ceilings
New Construction N
Schools
Elementary Schools Frances Hazel Reid
Middle Schools Smart'S Mill
High Schools Tuscarora
School District Loudoun County Public Schools
Others
Pets Allowed Y
HOA Fee Include Common Area Maintenance,Management,Reserve Funds
Senior Community No
Tax ID 230252076000
Ownership Fee Simple
SqFt Source Assessor
Acceptable Financing Cash, Conventional, FHA, VA
Listing Terms Cash, Conventional, FHA, VA
Financing Cash,Conventional,FHA,VA
Special Listing Condition Standard
Pets Description Cats OK, Dogs OK
Read Less
Want to know what your home might be worth? Contact us for a FREE valuation!

Our team is ready to help you sell your home for the highest possible price ASAP

Bought with Sandra D Brill • Century 21 Redwood Realty






