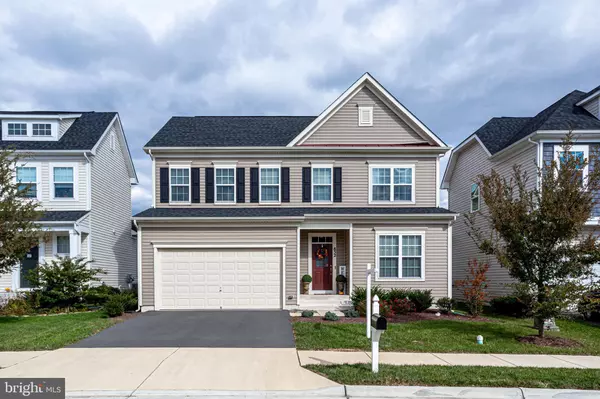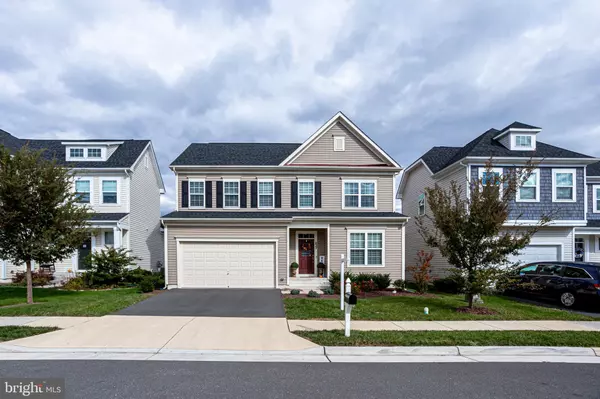$699,000
$699,000
For more information regarding the value of a property, please contact us for a free consultation.
832 PENCOAST DR Purcellville, VA 20132
4 Beds
4 Baths
2,980 SqFt
Key Details
Sold Price $699,000
Property Type Single Family Home
Sub Type Detached
Listing Status Sold
Purchase Type For Sale
Square Footage 2,980 sqft
Price per Sqft $234
Subdivision Mayfair
MLS Listing ID VALO2038622
Sold Date 12/19/22
Style Craftsman
Bedrooms 4
Full Baths 3
Half Baths 1
HOA Fees $75/mo
HOA Y/N Y
Abv Grd Liv Area 2,380
Originating Board BRIGHT
Year Built 2018
Annual Tax Amount $7,242
Tax Year 2022
Lot Size 6,098 Sqft
Acres 0.14
Property Description
Welcome Home! This Move-in ready home in the desirable community of Mayfair in Purcellville will delight you at every turn. Built in 2018 with 3000 square feet on three finished levels, there is lots of space for family gatherings and entertaining! This pretty, expanded Manchester house offers 4 bedrooms, 3 full and 1 half bath, an inviting deck, fenced backyard and a large 2 car garage. The inviting foyer is flooded with light and the dark hardwood flooring flows through the entire main level. The spacious dining room will come in handy for upcoming holiday dinners or can serve as a library/study for those working from home. The family room and adjoining kitchen provide amazing space that lets you entertain with ease. The stunning kitchen features stainless steel appliances (including double wall ovens!), expansive quartz counters with extra seating, recently-added tile backsplash and a bump out space for casual dining. Nearby doors lead from the convenient eat-in kitchen and family room to the inviting outdoor space where the entertaining can continue al fresco. The large composite deck has vinyl railings to keep maintenance a breeze and the yard is fully fenced so kids and pets can play without a care!
Upstairs is light and bright! The primary bedroom suite features 2 large closets and a spa-like private bath with double vanity, water closet, and oversized shower.
Three additional large secondary bedrooms are located on the upper level, along with a hall bath which features a double vanity! The laundry room is also conveniently located on the bedroom level.
The partially finished, walk-up lower level features a huge rec room with plenty of room for a ping pong table, large screen television and seating area for hours of fun and entertainment for all ages. The 3rd full bath is located here so guests can even stay overnight and have all the comforts of home. A large den can be finished as an office/exercise room/guest bedroom and there is plenty of storage space for keepsakes and holiday decorations.
Built by Brookfield Residential in 2018, which means the roof, water heater, HVAC, sump pump, and kitchen appliances are just four years old.
Located just minutes west of Leesburg in the quaint Town of Purcellville, this neighborhood is close to the W&OD trail, plus many local wineries and breweries. Hurry to see this special home while it lasts!
Location
State VA
County Loudoun
Zoning PV:PD8
Rooms
Other Rooms Dining Room, Primary Bedroom, Bedroom 2, Bedroom 3, Bedroom 4, Kitchen, Family Room, Laundry, Recreation Room, Full Bath, Half Bath
Basement Outside Entrance, Walkout Stairs, Partially Finished, Connecting Stairway
Interior
Interior Features Upgraded Countertops, Crown Moldings, Formal/Separate Dining Room, Window Treatments
Hot Water Propane
Heating Forced Air
Cooling Central A/C
Flooring Engineered Wood, Fully Carpeted
Equipment Stainless Steel Appliances, Built-In Microwave, Dryer, Washer, Cooktop, Dishwasher, Disposal, Refrigerator, Oven - Wall
Fireplace N
Appliance Stainless Steel Appliances, Built-In Microwave, Dryer, Washer, Cooktop, Dishwasher, Disposal, Refrigerator, Oven - Wall
Heat Source Propane - Leased
Laundry Upper Floor
Exterior
Exterior Feature Deck(s)
Garage Garage Door Opener, Garage - Front Entry
Garage Spaces 4.0
Fence Rear
Amenities Available Basketball Courts, Jog/Walk Path, Tot Lots/Playground, Bike Trail
Waterfront N
Water Access N
Roof Type Architectural Shingle
Accessibility None
Porch Deck(s)
Attached Garage 2
Total Parking Spaces 4
Garage Y
Building
Story 3
Foundation Permanent
Sewer Public Sewer
Water Public
Architectural Style Craftsman
Level or Stories 3
Additional Building Above Grade, Below Grade
New Construction N
Schools
Elementary Schools Mountain View
Middle Schools Harmony
High Schools Woodgrove
School District Loudoun County Public Schools
Others
Pets Allowed Y
HOA Fee Include Common Area Maintenance,Management,Reserve Funds
Senior Community No
Tax ID 487458602000
Ownership Fee Simple
SqFt Source Assessor
Security Features Security System
Horse Property N
Special Listing Condition Standard
Pets Description No Pet Restrictions
Read Less
Want to know what your home might be worth? Contact us for a FREE valuation!

Our team is ready to help you sell your home for the highest possible price ASAP

Bought with Leman M Aliou • Fairfax Realty of Tysons






