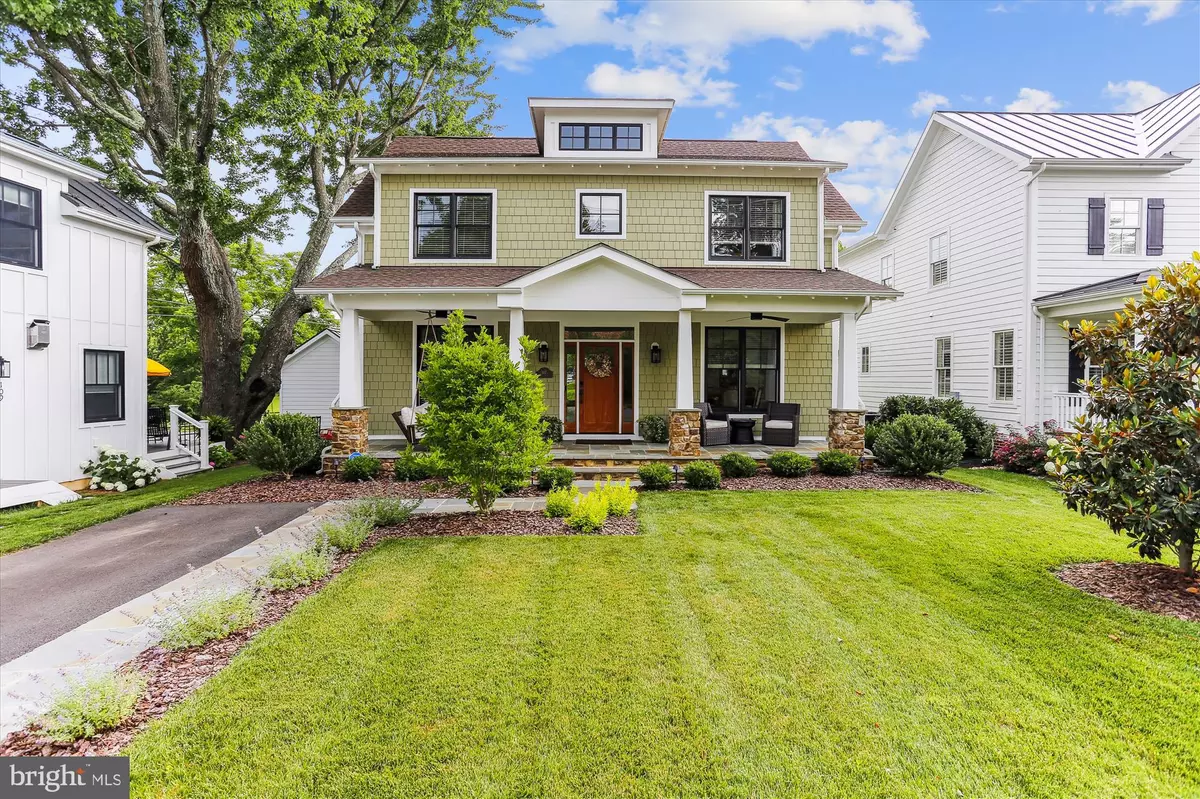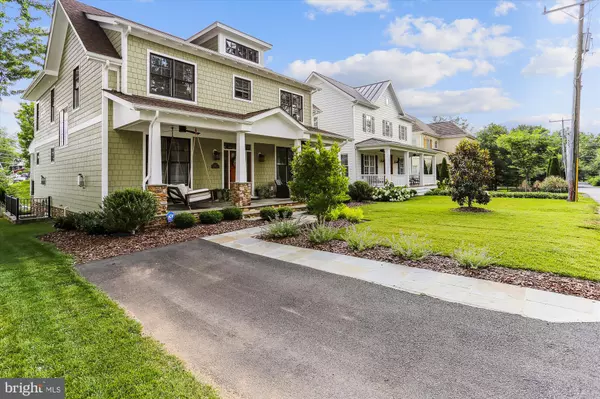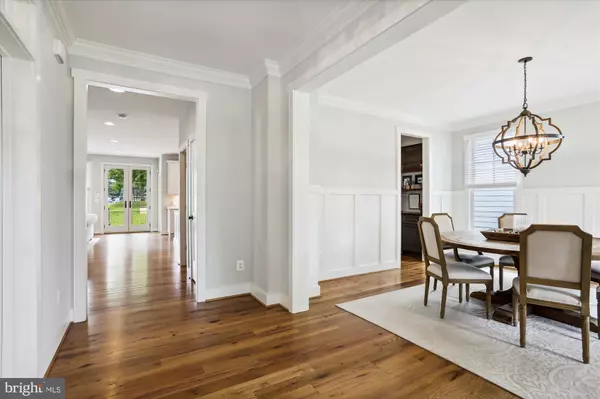$1,485,000
$1,500,000
1.0%For more information regarding the value of a property, please contact us for a free consultation.
107 REED ST Middleburg, VA 20117
4 Beds
5 Baths
4,450 SqFt
Key Details
Sold Price $1,485,000
Property Type Single Family Home
Sub Type Detached
Listing Status Sold
Purchase Type For Sale
Square Footage 4,450 sqft
Price per Sqft $333
Subdivision Ridgeview
MLS Listing ID VALO2033136
Sold Date 09/14/22
Style Craftsman
Bedrooms 4
Full Baths 4
Half Baths 1
HOA Y/N N
Abv Grd Liv Area 3,090
Originating Board BRIGHT
Year Built 2019
Annual Tax Amount $10,214
Tax Year 2022
Lot Size 7,405 Sqft
Acres 0.17
Property Description
Absolutely immaculate turn key home in the historic district of Middleburg. Over 4,500 square feet of bright and light filled rooms. Gorgeous kitchen opens to large family room, stunning reclaimed oak floors thorough out, large mud room, wonderful layout. Second floor provides 3 bedrooms and 3 full baths. 4th bedroom is in lower level with private bath for guests - This home offers everything people want in the village - and so easy to manage. Enjoy the large front porch, back porch and bluestone terrace in the back for entertaining - Extensive plantings and Xfinity internet - close to schools, restaurants, shopping, trails, the Middleburg Community Center and Library. Private parking available in front driveway and detached garage. Everything has been well cared for and blends into the feel of old Middleburg while offering the benefits of contemporary living. Please tour the interactive floor plan for photos.
Must have an appointment to show.
Location
State VA
County Loudoun
Zoning MB:R2
Direction East
Rooms
Other Rooms Living Room, Dining Room, Primary Bedroom, Bedroom 2, Bedroom 3, Bedroom 4, Kitchen, Family Room, Exercise Room, Mud Room, Recreation Room, Storage Room, Bathroom 2, Bathroom 3, Primary Bathroom, Full Bath
Basement Combination, Connecting Stairway, Fully Finished, Improved, Interior Access, Poured Concrete, Walkout Stairs, Sump Pump
Interior
Interior Features Attic, Built-Ins, Window Treatments, Kitchen - Island, Carpet, Wood Floors, Combination Dining/Living, Family Room Off Kitchen, Floor Plan - Open, Floor Plan - Traditional, Formal/Separate Dining Room, Kitchen - Gourmet, Recessed Lighting, Soaking Tub, Stall Shower, Water Treat System
Hot Water Propane
Heating Central, Heat Pump - Gas BackUp
Cooling Central A/C, Heat Pump(s)
Flooring Carpet, Hardwood
Fireplaces Number 2
Fireplaces Type Gas/Propane
Equipment Refrigerator, Dishwasher, Dryer, Washer, Commercial Range, Disposal, Icemaker, Microwave, Oven/Range - Gas, Range Hood, Six Burner Stove, Stainless Steel Appliances, Stove
Furnishings No
Fireplace Y
Appliance Refrigerator, Dishwasher, Dryer, Washer, Commercial Range, Disposal, Icemaker, Microwave, Oven/Range - Gas, Range Hood, Six Burner Stove, Stainless Steel Appliances, Stove
Heat Source Propane - Leased
Laundry Main Floor
Exterior
Exterior Feature Patio(s), Porch(es), Terrace
Garage Garage - Front Entry
Garage Spaces 1.0
Utilities Available Cable TV, Sewer Available, Water Available
Waterfront N
Water Access N
Roof Type Architectural Shingle
Accessibility None
Porch Patio(s), Porch(es), Terrace
Total Parking Spaces 1
Garage Y
Building
Lot Description Backs - Parkland, Cleared, Front Yard, Landscaping
Story 3
Foundation Concrete Perimeter
Sewer Public Sewer
Water Public
Architectural Style Craftsman
Level or Stories 3
Additional Building Above Grade, Below Grade
Structure Type Dry Wall
New Construction N
Schools
Elementary Schools Banneker
Middle Schools Blue Ridge
High Schools Loudoun Valley
School District Loudoun County Public Schools
Others
Senior Community No
Tax ID 538268280000
Ownership Fee Simple
SqFt Source Assessor
Security Features Security System,Exterior Cameras,Monitored
Acceptable Financing Cash, Conventional
Horse Property N
Listing Terms Cash, Conventional
Financing Cash,Conventional
Special Listing Condition Standard
Read Less
Want to know what your home might be worth? Contact us for a FREE valuation!

Our team is ready to help you sell your home for the highest possible price ASAP

Bought with Stephen G Carpenter-Israel • Buyers Edge Co., Inc.






