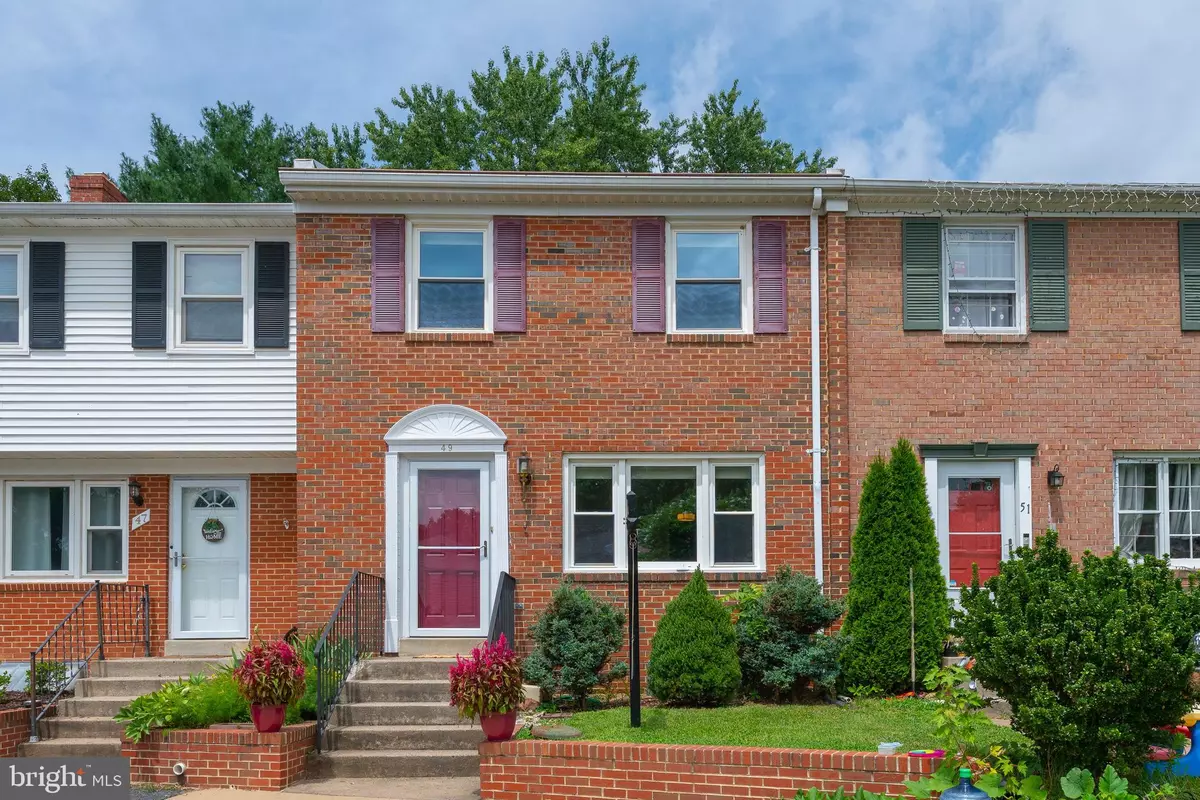$331,500
$325,000
2.0%For more information regarding the value of a property, please contact us for a free consultation.
49 SYDNOR ST Hamilton, VA 20158
3 Beds
3 Baths
2,040 SqFt
Key Details
Sold Price $331,500
Property Type Townhouse
Sub Type Interior Row/Townhouse
Listing Status Sold
Purchase Type For Sale
Square Footage 2,040 sqft
Price per Sqft $162
Subdivision Waverly
MLS Listing ID VALO2033640
Sold Date 09/08/22
Style Other
Bedrooms 3
Full Baths 3
HOA Y/N N
Abv Grd Liv Area 1,360
Originating Board BRIGHT
Year Built 1973
Annual Tax Amount $3,589
Tax Year 2022
Lot Size 3,485 Sqft
Acres 0.08
Property Description
Enjoy small town living with NO HOA! Easy access to Rt 7, 2 parking spaces, close to the USPS, park, restaurant and shopping. One owner/occupant since 1990 offers a continuum of care. Newer roof, windows, flooring, paint, screened porch, fence, and an updated ML full bath. This TH offers TWO laundry setups - original on LL and a full-size stackable on the UL BR level (this space was originally a half bath to serve the secondary BRs and could be converted back). Gas cooking in kitchen with new (2022) granite counters, glass tile backsplash, hardware, sink, LVT flooring & light fixture. The UL offers HDWD floors, 3 BRs, 2 ceiling fans, and architectural railings on the staircase. Primary BR features 2 separate closets. The LL has access to the backyard, the 2nd wood-burning FP and the opportunity to upgrade to your specs!
Deadline for offers will be Thurs at 4pm 8/4.
Location
State VA
County Loudoun
Zoning HA:R6
Direction East
Rooms
Other Rooms Living Room, Dining Room, Primary Bedroom, Bedroom 2, Bedroom 3, Kitchen, Recreation Room, Utility Room, Bathroom 3, Bonus Room, Full Bath
Basement Connecting Stairway, Rear Entrance, Sump Pump
Interior
Interior Features Carpet, Ceiling Fan(s), Chair Railings, Pantry, Tub Shower, Stall Shower, Window Treatments, Wood Floors
Hot Water Electric
Heating Central, Forced Air
Cooling Ceiling Fan(s), Central A/C, Programmable Thermostat
Flooring Bamboo, Carpet, Ceramic Tile, Hardwood, Luxury Vinyl Plank
Fireplaces Number 2
Fireplaces Type Brick, Wood
Equipment Dishwasher, Dryer - Front Loading, Exhaust Fan, Oven/Range - Gas, Range Hood, Refrigerator, Washer - Front Loading, Washer/Dryer Stacked, Water Heater
Furnishings No
Fireplace Y
Window Features Replacement,Screens
Appliance Dishwasher, Dryer - Front Loading, Exhaust Fan, Oven/Range - Gas, Range Hood, Refrigerator, Washer - Front Loading, Washer/Dryer Stacked, Water Heater
Heat Source Electric
Laundry Basement, Upper Floor
Exterior
Exterior Feature Screened
Garage Spaces 2.0
Fence Rear
Utilities Available Propane
Waterfront N
Water Access N
View Street
Roof Type Composite
Accessibility Grab Bars Mod
Porch Screened
Total Parking Spaces 2
Garage N
Building
Story 2
Foundation Block
Sewer Public Sewer
Water Public
Architectural Style Other
Level or Stories 2
Additional Building Above Grade, Below Grade
New Construction N
Schools
Elementary Schools Hamilton
Middle Schools Blue Ridge
High Schools Loudoun County
School District Loudoun County Public Schools
Others
Pets Allowed Y
Senior Community No
Tax ID 418386971000
Ownership Fee Simple
SqFt Source Assessor
Horse Property N
Special Listing Condition Standard
Pets Description Cats OK, Dogs OK
Read Less
Want to know what your home might be worth? Contact us for a FREE valuation!

Our team is ready to help you sell your home for the highest possible price ASAP

Bought with Ryan C Clegg • Atoka Properties






