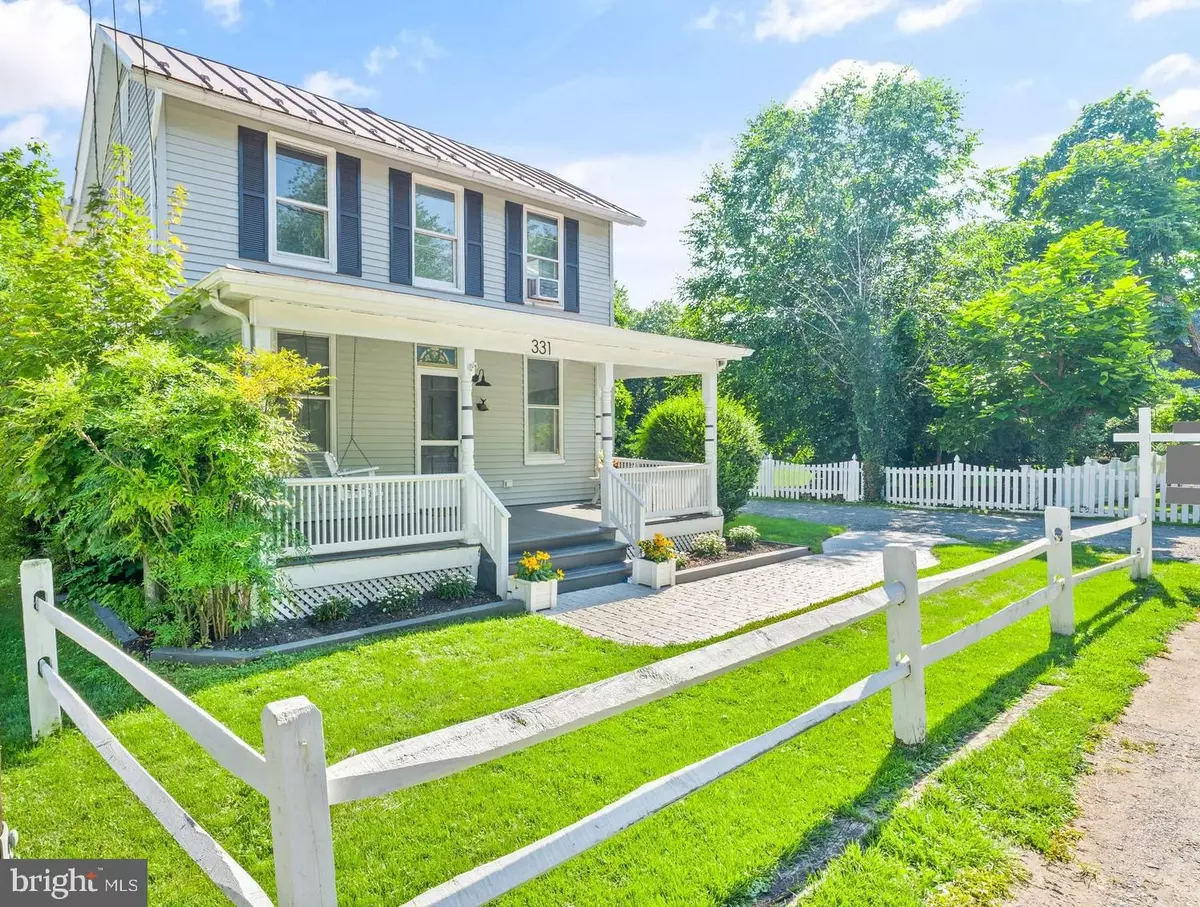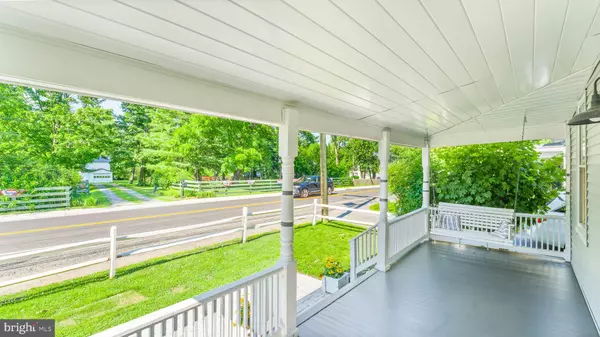$475,000
$475,000
For more information regarding the value of a property, please contact us for a free consultation.
331 W COLONIAL HWY Hamilton, VA 20158
3 Beds
2 Baths
1,710 SqFt
Key Details
Sold Price $475,000
Property Type Single Family Home
Sub Type Detached
Listing Status Sold
Purchase Type For Sale
Square Footage 1,710 sqft
Price per Sqft $277
Subdivision Hamilton
MLS Listing ID VALO2031704
Sold Date 08/26/22
Style Colonial
Bedrooms 3
Full Baths 1
Half Baths 1
HOA Y/N N
Abv Grd Liv Area 1,710
Originating Board BRIGHT
Year Built 1890
Annual Tax Amount $4,584
Tax Year 2019
Lot Size 0.460 Acres
Acres 0.46
Property Description
Come Out today to see this Completely charming Victorian home in the heart of Hamilton, Virginia built in 1890. This is truly the one you've been looking for if you're a lover of older homes. The plenteous character of this home screams that it is anything but cookie cutter. You don't want to miss this beauty! Nice Space, Good updates, Wonderful Covered Front Porch with Swing, Fantastic nearly 1/2 Acre Lot, Spacious Detached Work Shed/Art Studio, Flagstone Patio and we are just getting started.... These amazing owners have invested so much in this home making it what they dreamed of including woodworking detail of custom paneling, crown moldings and tall baseboards. They removed the old plaster and replaced it with drywall. Had the home completely painted, both inside and outside. They added an interior door that leads to the cellar. Brand New Stove was delivered a week ago. Added overhead lights, recessed lighting and updated light fixtures. Youll relish in the original flooring throughout most of the home and new flooring in the kitchen and dining room. For the avid reader, you'll love the built-in bookshelves they installed. The large deck overlooks mature trees where birds and small animals are enjoyed by the naturalist. While the current owners have invested a lot to get this home where it is currently, they didn't get to finish the 2nd full bathroom that's framed out or to update the current full bath. The new owners will be thrilled to see these rooms turned into reality of their own dreams. Did I mention the off street private, gravel driveway hosts a number of vehicles perfect for entertaining. The location is close to everything - just minutes to the W&OD Trail, Purcellville, Restaurants, Entertainment, 20 mins to Leesburg and more. Make your appointment today for a personal visit.
Location
State VA
County Loudoun
Zoning RES
Rooms
Basement Connecting Stairway, Other, Interior Access, Dirt Floor
Interior
Interior Features Built-Ins, Carpet, Ceiling Fan(s), Dining Area, Wood Floors
Hot Water Electric
Heating Radiator
Cooling Ceiling Fan(s), Wall Unit, Window Unit(s), Zoned
Equipment Built-In Microwave, Disposal, Refrigerator, Icemaker, Stainless Steel Appliances, Oven/Range - Gas, Water Heater
Fireplace N
Window Features Double Pane
Appliance Built-In Microwave, Disposal, Refrigerator, Icemaker, Stainless Steel Appliances, Oven/Range - Gas, Water Heater
Heat Source Oil
Laundry Main Floor
Exterior
Exterior Feature Deck(s), Patio(s), Porch(es)
Fence Privacy, Split Rail
Utilities Available Propane, Electric Available, Other
Waterfront N
Water Access N
View Garden/Lawn, Street
Roof Type Metal
Accessibility None
Porch Deck(s), Patio(s), Porch(es)
Garage N
Building
Story 2
Foundation Permanent
Sewer Public Sewer
Water Public
Architectural Style Colonial
Level or Stories 2
Additional Building Above Grade, Below Grade
New Construction N
Schools
Elementary Schools Hamilton
Middle Schools Blue Ridge
High Schools Loudoun Valley
School District Loudoun County Public Schools
Others
Senior Community No
Tax ID 418379703000
Ownership Fee Simple
SqFt Source Estimated
Special Listing Condition Standard
Read Less
Want to know what your home might be worth? Contact us for a FREE valuation!

Our team is ready to help you sell your home for the highest possible price ASAP

Bought with Allison Welch Taylor • Redfin Corporation






