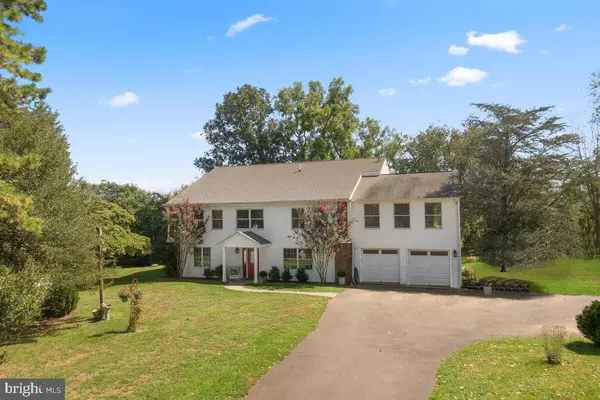$624,990
$624,990
For more information regarding the value of a property, please contact us for a free consultation.
14698 MILLTOWN RD Waterford, VA 20197
5 Beds
3 Baths
4,944 SqFt
Key Details
Sold Price $624,990
Property Type Single Family Home
Sub Type Detached
Listing Status Sold
Purchase Type For Sale
Square Footage 4,944 sqft
Price per Sqft $126
Subdivision None Available
MLS Listing ID VALO2009026
Sold Date 11/23/21
Style Colonial
Bedrooms 5
Full Baths 3
HOA Y/N N
Abv Grd Liv Area 4,944
Originating Board BRIGHT
Year Built 1950
Annual Tax Amount $5,417
Tax Year 2021
Lot Size 1.600 Acres
Acres 1.6
Property Description
Don't miss this gorgeous home nestled on a beautiful, private, 1.6 acre lot in the heart of Waterford! The inviting foyer spills into multi-purpose living space that could be used for bedrooms, entertaining, or an office. The formal dining room connects the spacious kitchen and family room areas. Enjoy entertaining in the expansive family room featuring a decorative fireplace and plenty of room to spread out. The cozy main level office offers a private, dedicated space for those who work from home or would like a main level bedroom. Enjoy the updated kitchen featuring granite countertops and stainless steel appliances and a beautiful space for a large breakfast area. Finishing out the main level is a full bathroom and storage room. On the upper level you will find three more bedrooms, two full bathrooms and an expansive second family room. Enjoy the outdoors on your stunning patio overlooking your private back yard. There is plenty of storage in the two sheds, and a chicken coop that is ready to welcome your hens! Marc train is conveniently just 8 miles north and Routes 7 and 9 are easily accessible .
Location
State VA
County Loudoun
Zoning 03
Rooms
Main Level Bedrooms 2
Interior
Interior Features Attic, Breakfast Area, Carpet, Ceiling Fan(s), Entry Level Bedroom, Floor Plan - Traditional, Formal/Separate Dining Room, Kitchen - Eat-In, Kitchen - Table Space
Hot Water Natural Gas
Heating Heat Pump(s)
Cooling Central A/C
Equipment Built-In Microwave, Built-In Range, Dishwasher, Disposal, Dryer, Refrigerator, Washer
Fireplace N
Appliance Built-In Microwave, Built-In Range, Dishwasher, Disposal, Dryer, Refrigerator, Washer
Heat Source Natural Gas
Exterior
Garage Garage - Front Entry
Garage Spaces 2.0
Waterfront N
Water Access N
Accessibility None
Parking Type Attached Garage, Driveway
Attached Garage 2
Total Parking Spaces 2
Garage Y
Building
Story 2
Foundation Slab
Sewer Septic < # of BR
Water Well
Architectural Style Colonial
Level or Stories 2
Additional Building Above Grade, Below Grade
New Construction N
Schools
School District Loudoun County Public Schools
Others
Senior Community No
Tax ID 339280926000
Ownership Fee Simple
SqFt Source Assessor
Special Listing Condition Standard
Read Less
Want to know what your home might be worth? Contact us for a FREE valuation!

Our team is ready to help you sell your home for the highest possible price ASAP

Bought with Brianna Goetting • Pearson Smith Realty, LLC






