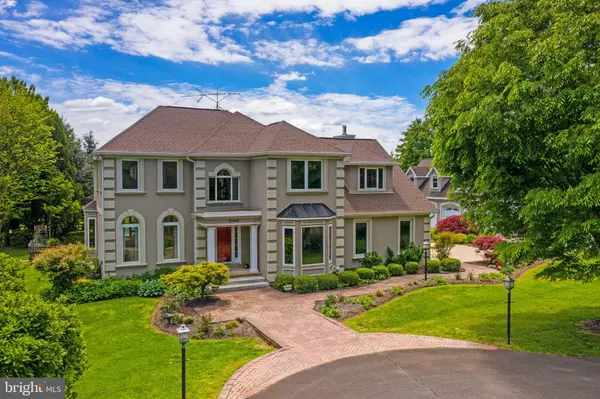$1,250,000
$1,095,000
14.2%For more information regarding the value of a property, please contact us for a free consultation.
37449 KOERNER LN Hillsboro, VA 20132
4 Beds
4 Baths
4,927 SqFt
Key Details
Sold Price $1,250,000
Property Type Single Family Home
Sub Type Detached
Listing Status Sold
Purchase Type For Sale
Square Footage 4,927 sqft
Price per Sqft $253
Subdivision Regional Piedmnt
MLS Listing ID VALO435724
Sold Date 06/21/21
Style Colonial
Bedrooms 4
Full Baths 2
Half Baths 2
HOA Y/N N
Abv Grd Liv Area 3,287
Originating Board BRIGHT
Year Built 2001
Annual Tax Amount $7,366
Tax Year 2021
Lot Size 10.050 Acres
Acres 10.05
Property Description
A beautifully maintained home on 10 pastoral acres backing to a stream without an HOA! Enjoy privacy and a quiet farm-like atmosphere. You'll be welcomed to the property rich with landscaping, fencing, and gorgeous hardscaping. This traditional floor plan is bright, clean, and sunny with beautiful outside views from every window! You'll enjoy the entertainer's flow to this home featuring a main level office, family room with vaulted ceilings, pool, and gorgeous deck overlooking the in-ground pool. The fully finished basement with a wet bar and custom craft room. Premium upgrades to this home include commercial grade windows, energy-efficient stucco exterior 2-year-old roof with architectural shingles, HVAC Units... just to name a few. The detached 4 bay garage features two auto lifts and compressed air, and a large unfinished loft. You and your guests will enjoy ample paved parking areas. Don't miss this opportunity to make this gem your new home. *Please do not enter the property if the gates are closed.*
Location
State VA
County Loudoun
Zoning 01
Rooms
Other Rooms Living Room, Dining Room, Primary Bedroom, Bedroom 2, Bedroom 3, Bedroom 4, Kitchen, Family Room, Library, Foyer, Sun/Florida Room, Laundry, Other, Recreation Room, Utility Room, Bathroom 2, Hobby Room, Primary Bathroom, Half Bath
Basement Full, Fully Finished, Outside Entrance, Walkout Stairs
Interior
Interior Features Carpet, Ceiling Fan(s), Chair Railings, Crown Moldings, Dining Area, Family Room Off Kitchen, Floor Plan - Open, Formal/Separate Dining Room, Kitchen - Gourmet, Kitchen - Island, Kitchen - Table Space, Upgraded Countertops, Walk-in Closet(s), Wet/Dry Bar, Wood Floors
Hot Water Electric
Heating Forced Air
Cooling Central A/C
Flooring Carpet, Hardwood, Terrazzo, Tile/Brick
Fireplaces Number 1
Fireplaces Type Gas/Propane, Mantel(s)
Equipment Built-In Microwave, Dishwasher, Dryer, Icemaker, Refrigerator, Stove, Washer, Disposal
Fireplace Y
Window Features Bay/Bow
Appliance Built-In Microwave, Dishwasher, Dryer, Icemaker, Refrigerator, Stove, Washer, Disposal
Heat Source Propane - Owned
Laundry Main Floor
Exterior
Exterior Feature Deck(s), Roof
Garage Garage Door Opener
Garage Spaces 6.0
Fence Split Rail, Wood
Pool In Ground, Concrete, Gunite, Heated
Waterfront N
Water Access N
Roof Type Architectural Shingle
Accessibility None
Porch Deck(s), Roof
Parking Type Attached Garage, Detached Garage
Attached Garage 2
Total Parking Spaces 6
Garage Y
Building
Story 3
Sewer Septic = # of BR
Water Well
Architectural Style Colonial
Level or Stories 3
Additional Building Above Grade, Below Grade
Structure Type 9'+ Ceilings,Cathedral Ceilings,Vaulted Ceilings
New Construction N
Schools
Elementary Schools Mountain View
Middle Schools Harmony
High Schools Woodgrove
School District Loudoun County Public Schools
Others
Senior Community No
Tax ID 484497003000
Ownership Fee Simple
SqFt Source Assessor
Security Features Security Gate
Special Listing Condition Standard
Read Less
Want to know what your home might be worth? Contact us for a FREE valuation!

Our team is ready to help you sell your home for the highest possible price ASAP

Bought with Dana L Cloud • Compass West Realty, LLC






