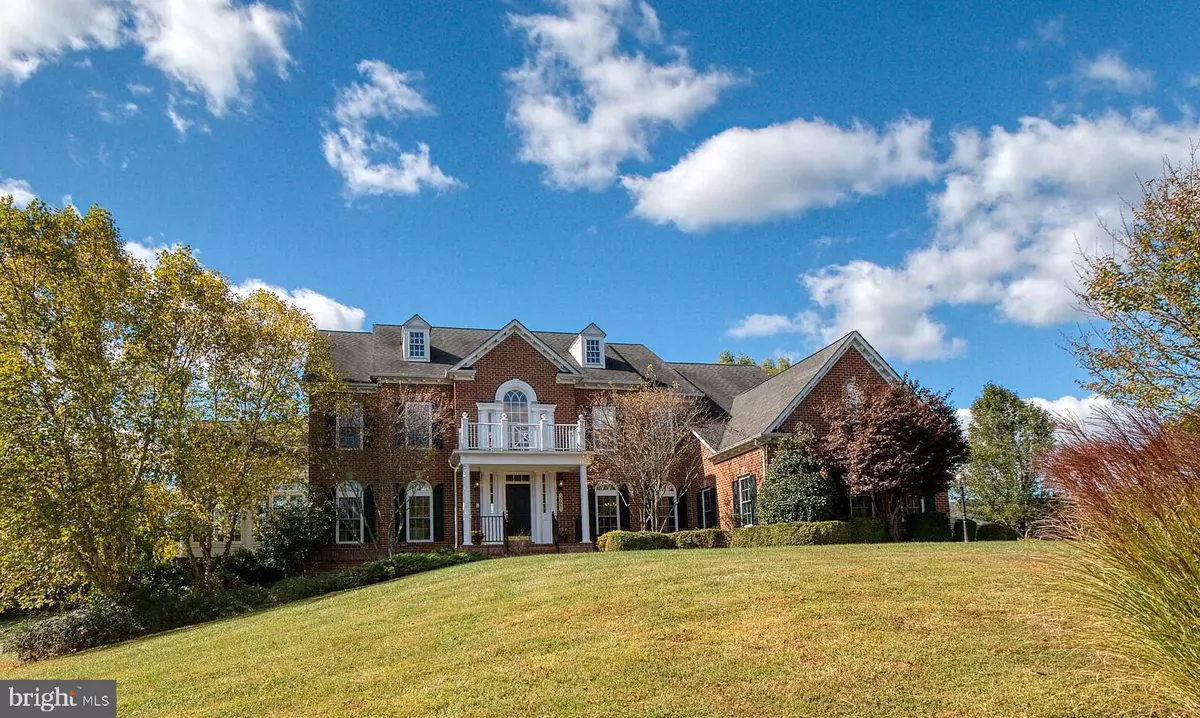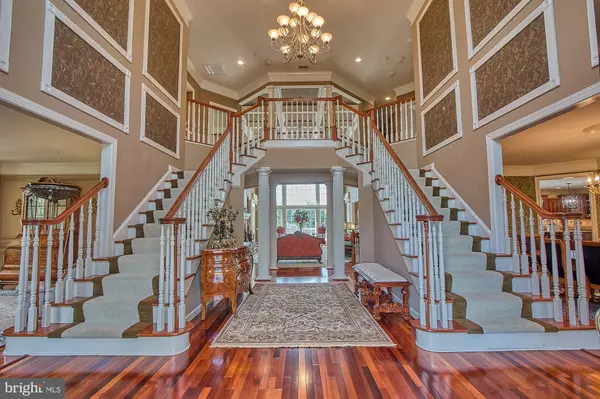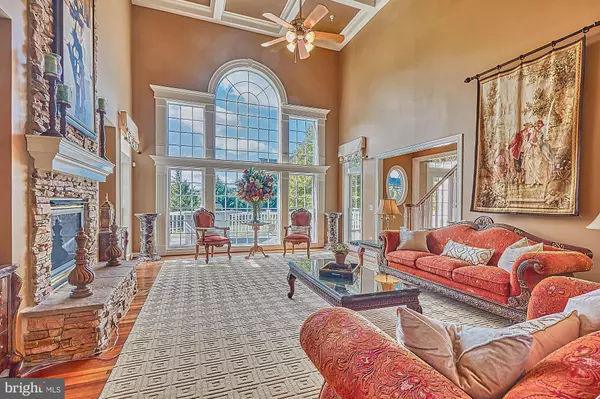$1,125,000
$1,150,000
2.2%For more information regarding the value of a property, please contact us for a free consultation.
35661 GLENCOE CT Round Hill, VA 20141
5 Beds
6 Baths
8,018 SqFt
Key Details
Sold Price $1,125,000
Property Type Single Family Home
Sub Type Detached
Listing Status Sold
Purchase Type For Sale
Square Footage 8,018 sqft
Price per Sqft $140
Subdivision Highlands
MLS Listing ID VALO421034
Sold Date 01/27/21
Style Colonial
Bedrooms 5
Full Baths 5
Half Baths 1
HOA Fees $46/qua
HOA Y/N Y
Abv Grd Liv Area 5,518
Originating Board BRIGHT
Year Built 2005
Annual Tax Amount $8,648
Tax Year 2020
Lot Size 8.650 Acres
Acres 8.65
Property Description
A Perfect 10! Click to watch Video Tour. Sun filled award winning NV Homes, Monticello Model Home 8.7 Acre, in the Highlands of Round Hill. Luxury living at its finest, 8,000 + s/f set on 8.7 Acres of land on two lots, at the foothills of the Blue Ridge Mountains. The Grand dual staircase will take your breath away as you are greeted by a picturesque wall of windows. Featuring Five En Suite Bedrooms, 6 Baths, Gourmet Viking Kitchen, Massive granite island, Brazilian Cherry hardwood floors, Granite Counters, sun filled Conservatory, Octagonal Morning room, Stone Fireplace, Tray Ceilings, Finished basement with wet bar, Bedroom w/Full Bath, Rec & Media Room, Family Room with Fireplace, Wrap Around Trex Deck, Intercom, whole house Sprinkler System, Whole House Generator and so much more! Every bump out and upgrade has been implemented in this one of a kind property. Excellent newer Loudoun schools. The absolute best luxury value in Loudoun County. Agent/Owner.
Location
State VA
County Loudoun
Zoning 01
Rooms
Basement Full, Fully Finished, Walkout Level, Rear Entrance, Outside Entrance, Interior Access, Heated, Windows
Interior
Hot Water 60+ Gallon Tank
Heating Heat Pump(s)
Cooling Central A/C
Fireplaces Number 2
Equipment Commercial Range, Dryer - Front Loading, Oven - Double, Range Hood, Stainless Steel Appliances, Washer - Front Loading, Water Conditioner - Owned, Six Burner Stove, Refrigerator, Dishwasher, Built-In Microwave
Fireplace Y
Appliance Commercial Range, Dryer - Front Loading, Oven - Double, Range Hood, Stainless Steel Appliances, Washer - Front Loading, Water Conditioner - Owned, Six Burner Stove, Refrigerator, Dishwasher, Built-In Microwave
Heat Source Propane - Owned
Laundry Main Floor, Dryer In Unit, Washer In Unit
Exterior
Exterior Feature Deck(s), Patio(s)
Garage Garage - Side Entry, Garage Door Opener, Inside Access
Garage Spaces 3.0
Utilities Available Phone Available, Propane
Water Access N
Roof Type Architectural Shingle
Accessibility None
Porch Deck(s), Patio(s)
Attached Garage 3
Total Parking Spaces 3
Garage Y
Building
Story 3
Sewer Septic = # of BR, Septic Pump
Water Well
Architectural Style Colonial
Level or Stories 3
Additional Building Above Grade, Below Grade
New Construction N
Schools
Elementary Schools Mountain View
Middle Schools Harmony
High Schools Woodgrove
School District Loudoun County Public Schools
Others
Pets Allowed Y
Senior Community No
Tax ID 581398957000
Ownership Fee Simple
SqFt Source Assessor
Special Listing Condition Standard
Pets Description No Pet Restrictions
Read Less
Want to know what your home might be worth? Contact us for a FREE valuation!

Our team is ready to help you sell your home for the highest possible price ASAP

Bought with Kimberly A Spear • Keller Williams Realty






