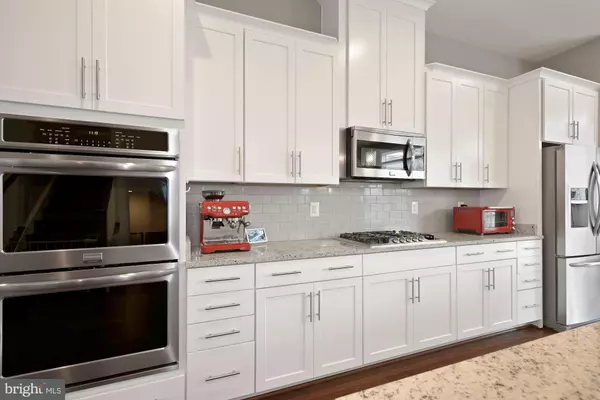$635,000
$650,000
2.3%For more information regarding the value of a property, please contact us for a free consultation.
44710 ELLSWORTH TER Ashburn, VA 20147
3 Beds
5 Baths
2,864 SqFt
Key Details
Sold Price $635,000
Property Type Condo
Sub Type Condo/Co-op
Listing Status Sold
Purchase Type For Sale
Square Footage 2,864 sqft
Price per Sqft $221
Subdivision One Loudoun
MLS Listing ID VALO419410
Sold Date 10/15/20
Style Other
Bedrooms 3
Full Baths 2
Half Baths 3
Condo Fees $218/mo
HOA Y/N N
Abv Grd Liv Area 2,864
Originating Board BRIGHT
Year Built 2017
Annual Tax Amount $6,623
Tax Year 2020
Property Description
*Beautifully Maintained Four Level Stanley Martin Built Home in Sought After One Loudoun Location*Inviting Entry w/ Recreation Room/Gym,Half Bath & Access to Spacious 2-Car Garage*Open Concept Main Level Floorplan*Gourmet Kitchen w/ White Cabinetry,Huge Island w/ Breakfast Bar,Upgraded Appliances & Dining Area*Large Living Room & Playroom/Study Area*Large Owner's Suite w/ Upgraded Flooring & Luxurious Bath*Spacious Second & Third Bedrooms w/ Upgraded Flooring*Bonus Fourth Level Loft w/ Half Bath & Access to Balcony w/ Custom Turf Flooring*Deck Off of Kitchen For Additional Outdoor Living Space*Custom Paint Throughout & MORE*
Location
State VA
County Loudoun
Zoning 04
Rooms
Basement Walkout Level
Interior
Interior Features Breakfast Area, Carpet, Ceiling Fan(s), Chair Railings, Crown Moldings, Dining Area, Family Room Off Kitchen, Floor Plan - Open, Kitchen - Galley, Kitchen - Gourmet, Kitchen - Island, Primary Bath(s), Recessed Lighting, Walk-in Closet(s), Window Treatments, Wood Floors
Hot Water Natural Gas
Heating Forced Air
Cooling Central A/C
Flooring Hardwood, Carpet
Fireplace N
Heat Source Natural Gas
Exterior
Exterior Feature Balcony
Garage Garage - Rear Entry
Garage Spaces 2.0
Amenities Available Common Grounds, Jog/Walk Path, Pool - Outdoor, Tot Lots/Playground
Waterfront N
Water Access N
Accessibility None
Porch Balcony
Parking Type Attached Garage
Attached Garage 2
Total Parking Spaces 2
Garage Y
Building
Lot Description Landscaping
Story 4
Sewer Public Sewer
Water Public
Architectural Style Other
Level or Stories 4
Additional Building Above Grade, Below Grade
New Construction N
Schools
Elementary Schools Steuart W. Weller
Middle Schools Belmont Ridge
High Schools Riverside
School District Loudoun County Public Schools
Others
HOA Fee Include Common Area Maintenance,Ext Bldg Maint,Pool(s),Road Maintenance,Snow Removal,Trash
Senior Community No
Tax ID 058302872006
Ownership Condominium
Special Listing Condition Standard
Read Less
Want to know what your home might be worth? Contact us for a FREE valuation!

Our team is ready to help you sell your home for the highest possible price ASAP

Bought with Katarzyna Kujawa • Coldwell Banker Realty






