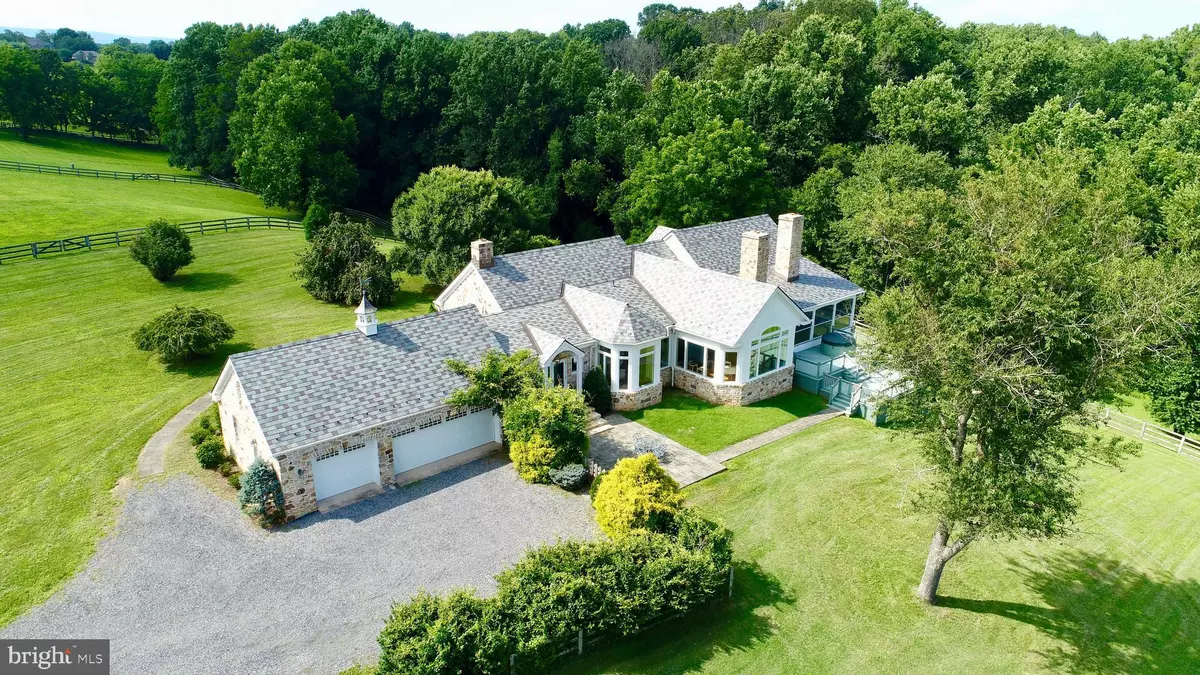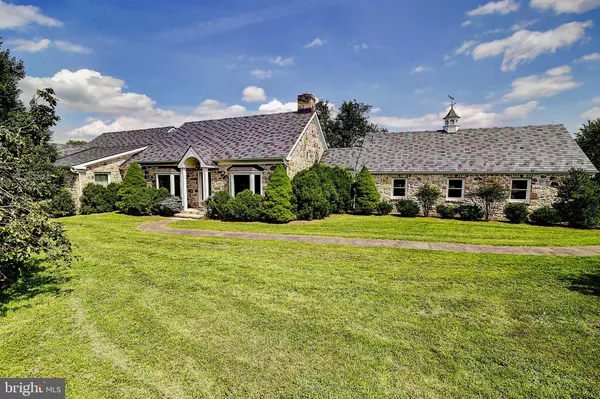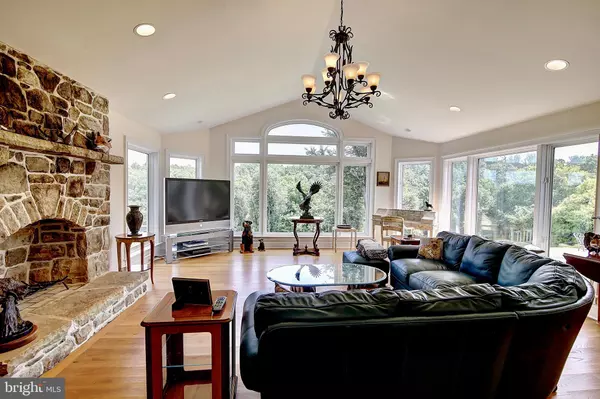$1,600,000
$1,750,000
8.6%For more information regarding the value of a property, please contact us for a free consultation.
35679 MILLVILLE RD Middleburg, VA 20117
4 Beds
5 Baths
4,338 SqFt
Key Details
Sold Price $1,600,000
Property Type Single Family Home
Sub Type Detached
Listing Status Sold
Purchase Type For Sale
Square Footage 4,338 sqft
Price per Sqft $368
Subdivision None Available
MLS Listing ID VALO389620
Sold Date 03/24/20
Style Ranch/Rambler
Bedrooms 4
Full Baths 5
HOA Y/N N
Abv Grd Liv Area 3,338
Originating Board BRIGHT
Year Built 1998
Annual Tax Amount $11,151
Tax Year 2019
Lot Size 40.480 Acres
Acres 40.48
Property Description
Beautiful Middleburg Estate. This Stone Cape Cod has a top of the line slate roof. The property sits on over 40 scenic acres. Over 4,000 sq. ft. with 4 bedrooms and 4 bathrooms on the main level. One additional bathroom on the finished lower level. Huge windows allowing abundant natural light. The master bedroom has a floor to ceiling stone fireplace and the master bathroom contains Onyx tile and Newport brass fixtures. Park-like setting with three sides of the property bordering historic Goose Greek. Horse lovers - do not miss this one-of-a-kind center aisle barn with 6 stalls!
Location
State VA
County Loudoun
Zoning RT
Rooms
Other Rooms Dining Room, Primary Bedroom, Bedroom 2, Bedroom 3, Bedroom 4, Kitchen, Family Room, Basement, Laundry, Mud Room, Bathroom 1, Bathroom 2, Primary Bathroom, Full Bath
Basement Full, Daylight, Full, Heated, Improved, Interior Access, Outside Entrance, Rear Entrance, Walkout Level
Main Level Bedrooms 4
Interior
Interior Features Built-Ins, Entry Level Bedroom, Floor Plan - Traditional, Formal/Separate Dining Room, Primary Bath(s), Upgraded Countertops, Walk-in Closet(s), Wood Floors
Hot Water Electric, Multi-tank, 60+ Gallon Tank
Heating Heat Pump(s), Zoned
Cooling Central A/C, Heat Pump(s), Zoned
Flooring Carpet, Hardwood, Ceramic Tile
Fireplaces Number 3
Fireplaces Type Mantel(s), Stone
Equipment Built-In Microwave, Cooktop, Dishwasher, Disposal, Dryer, Extra Refrigerator/Freezer, Humidifier, Icemaker, Oven - Double, Oven - Wall, Refrigerator, Washer
Fireplace Y
Window Features Energy Efficient,Low-E,Palladian
Appliance Built-In Microwave, Cooktop, Dishwasher, Disposal, Dryer, Extra Refrigerator/Freezer, Humidifier, Icemaker, Oven - Double, Oven - Wall, Refrigerator, Washer
Heat Source Propane - Leased
Laundry Main Floor, Has Laundry
Exterior
Exterior Feature Deck(s), Patio(s), Screened
Garage Garage - Rear Entry, Garage Door Opener, Inside Access, Oversized
Garage Spaces 3.0
Fence Split Rail, Wood
Waterfront Y
Water Access Y
View Mountain, Pasture, Trees/Woods
Roof Type Architectural Shingle
Accessibility None
Porch Deck(s), Patio(s), Screened
Road Frontage City/County
Attached Garage 3
Total Parking Spaces 3
Garage Y
Building
Lot Description Backs to Trees, Cleared, Front Yard, Landscaping, Partly Wooded, Premium, Private, Rear Yard, Rural, Stream/Creek, Trees/Wooded
Story 2
Sewer Septic Exists
Water Private, Well
Architectural Style Ranch/Rambler
Level or Stories 2
Additional Building Above Grade, Below Grade
Structure Type Cathedral Ceilings
New Construction N
Schools
Elementary Schools Banneker
Middle Schools Blue Ridge
High Schools Loudoun Valley
School District Loudoun County Public Schools
Others
Senior Community No
Tax ID 569453908000
Ownership Fee Simple
SqFt Source Estimated
Security Features Smoke Detector,Carbon Monoxide Detector(s),Security System
Horse Property Y
Horse Feature Horses Allowed, Paddock, Stable(s), Horse Trails
Special Listing Condition Standard
Read Less
Want to know what your home might be worth? Contact us for a FREE valuation!

Our team is ready to help you sell your home for the highest possible price ASAP

Bought with Paul E. MacMahon • Sheridan-MacMahon Ltd.






