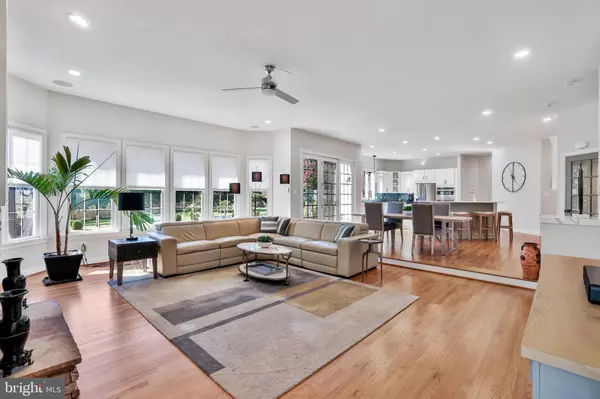
16636 ELK RUN CT Leesburg, VA 20176
6 Beds
7 Baths
8,045 SqFt
UPDATED:
10/27/2024 12:27 PM
Key Details
Property Type Single Family Home
Sub Type Detached
Listing Status Under Contract
Purchase Type For Sale
Square Footage 8,045 sqft
Price per Sqft $242
Subdivision Raspberry Falls
MLS Listing ID VALO2082340
Style Colonial
Bedrooms 6
Full Baths 5
Half Baths 2
HOA Fees $205/mo
HOA Y/N Y
Abv Grd Liv Area 5,545
Originating Board BRIGHT
Year Built 2002
Annual Tax Amount $12,108
Tax Year 2024
Lot Size 0.830 Acres
Acres 0.83
Property Description
This home provides the perfect backdrop and location for years of memory-making with family and friends around the incredible entertaining spaces: a gorgeous renovated kitchen, a large family room with a stacked-stone gas fireplace, a lower level with a full wet bar and media room with theater seating, and a recreation room that is perfect for games. Of course, there’s also the new salt-water pool with sunny deck space and shaded lounging areas!
Inside, the kitchen acts as the heart of the home, featuring new cabinetry, quartz counters, fixtures, and lighting, while being open to the large family room with a stacked-stone gas fireplace. The home office near the kitchen is served by one of two main-level powder rooms. An elevator accommodates empty nesters & multi-generational living, taking owners and guests from the main level to the upper bedroom level. A spacious dining room accommodates extended family, while a large side solarium is perfect for reading, hobbies or simply conversation while soaking in natural light that pours through three walls of windows.
The upper level offers five generously sized bedrooms and four full baths. The large primary bedroom features an extended sitting area warmed by a cozy gas fireplace flanked by built-in shelving. The en-suite primary bath was fully renovated last year with an oversized seamless glass shower with tile surround, a free-standing soaking tub, a new double-bowl vanity, new interior glass doors, and a large linen closet.
The second and third bedrooms are also generously sized and each has its own private en-suite bathroom, while the fourth and fifth bedrooms share a Jack-and-Jill bath with a double-bowl vanity.
The lower level offers incredible entertaining spaces, including a wet bar, a full theater room with professional seating, a large recreation room, a den (which could serve as a sixth bedroom), and a fifth full bathroom.
This home is perfectly situated on a quiet cul-de-sac, just a short walk or golf cart ride to the Raspberry Falls Golf and Hunt Club clubhouse. It is located 10 minutes from charming historic downtown Leesburg with its vibrant restaurant and brewery scene. This location offers incredible convenience and sits at the gateway to western Loudoun County, with numerous award-winning breweries, wineries, parks, recreational venues, Potomac River access, and excellent proximity to the W&OD Trail, plus the C&O Canal Trail along the Potomac River. Reston, Herndon, and Dulles International Airport are all within a 30-minute drive. Enjoy the quiet yet convenient location and the natural beauty that envelops one of the most sought-after communities in Northern Virginia!
Location
State VA
County Loudoun
Zoning AR1
Direction North
Rooms
Other Rooms Living Room, Dining Room, Primary Bedroom, Sitting Room, Bedroom 2, Bedroom 3, Bedroom 4, Bedroom 5, Kitchen, Game Room, Family Room, Den, Library, Foyer, Breakfast Room, Sun/Florida Room, Exercise Room, In-Law/auPair/Suite, Laundry, Other, Office, Solarium, Storage Room, Utility Room, Workshop, Media Room, Attic
Basement Fully Finished, Full, Outside Entrance, Walkout Stairs
Interior
Interior Features Attic, Breakfast Area, Family Room Off Kitchen, Kitchen - Island, Kitchen - Table Space, Dining Area, Built-Ins, Window Treatments, Upgraded Countertops, Primary Bath(s), Wet/Dry Bar, Wood Floors, WhirlPool/HotTub, Floor Plan - Open
Hot Water 60+ Gallon Tank, Bottled Gas
Heating Forced Air, Zoned
Cooling Attic Fan, Ceiling Fan(s), Central A/C, Zoned
Flooring Hardwood
Fireplaces Number 2
Fireplaces Type Fireplace - Glass Doors, Mantel(s), Screen
Equipment Washer/Dryer Hookups Only, Cooktop - Down Draft, Cooktop, Dishwasher, Disposal, Dryer, Exhaust Fan, Extra Refrigerator/Freezer, Humidifier, Icemaker, Microwave, Oven - Double, Oven - Self Cleaning, Oven - Wall, Oven/Range - Gas, Refrigerator, Six Burner Stove, Washer, Water Dispenser
Fireplace Y
Window Features Atrium,Bay/Bow,Casement,Palladian,Screens
Appliance Washer/Dryer Hookups Only, Cooktop - Down Draft, Cooktop, Dishwasher, Disposal, Dryer, Exhaust Fan, Extra Refrigerator/Freezer, Humidifier, Icemaker, Microwave, Oven - Double, Oven - Self Cleaning, Oven - Wall, Oven/Range - Gas, Refrigerator, Six Burner Stove, Washer, Water Dispenser
Heat Source Propane - Owned
Laundry Upper Floor
Exterior
Exterior Feature Deck(s)
Garage Garage Door Opener
Garage Spaces 3.0
Fence Fully
Pool Saltwater
Amenities Available Pool - Outdoor, Tennis Courts
Waterfront N
Water Access N
View Garden/Lawn, Mountain, Pasture, Scenic Vista, Trees/Woods
Roof Type Architectural Shingle
Street Surface Black Top
Accessibility Elevator
Porch Deck(s)
Attached Garage 3
Total Parking Spaces 3
Garage Y
Building
Lot Description Additional Lot(s), Backs to Trees, Backs - Open Common Area, Cul-de-sac, Landscaping, Poolside, Trees/Wooded
Story 3
Foundation Concrete Perimeter
Sewer Public Sewer
Water Public
Architectural Style Colonial
Level or Stories 3
Additional Building Above Grade, Below Grade
Structure Type 9'+ Ceilings,Dry Wall,Tray Ceilings,Vaulted Ceilings
New Construction N
Schools
High Schools Tuscarora
School District Loudoun County Public Schools
Others
Pets Allowed Y
HOA Fee Include Common Area Maintenance,Trash
Senior Community No
Tax ID 227202534000
Ownership Fee Simple
SqFt Source Assessor
Security Features Electric Alarm,Motion Detectors,Surveillance Sys
Special Listing Condition Standard
Pets Description No Pet Restrictions







