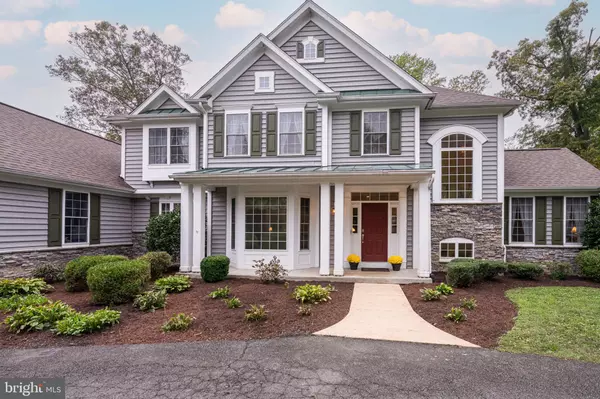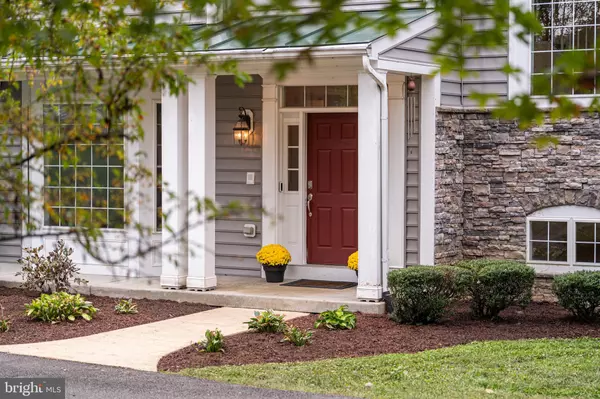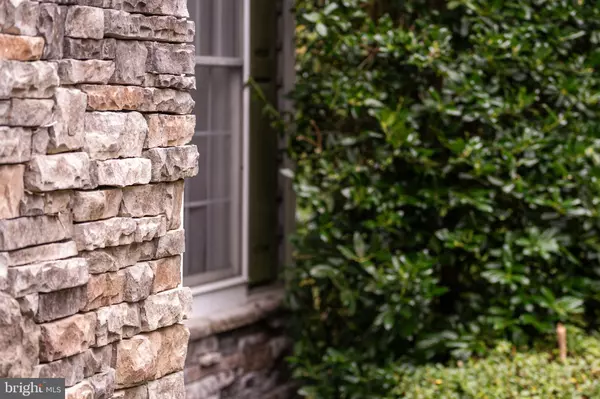
17723 KAREN HOPE CT Hamilton, VA 20158
5 Beds
4 Baths
4,706 SqFt
UPDATED:
11/19/2024 11:35 AM
Key Details
Property Type Single Family Home
Sub Type Detached
Listing Status Active
Purchase Type For Sale
Square Footage 4,706 sqft
Price per Sqft $253
Subdivision Stone Eden Farm
MLS Listing ID VALO2081068
Style Colonial
Bedrooms 5
Full Baths 3
Half Baths 1
HOA Y/N N
Abv Grd Liv Area 3,314
Originating Board BRIGHT
Year Built 2004
Annual Tax Amount $8,427
Tax Year 2024
Lot Size 3.010 Acres
Acres 3.01
Property Description
Location
State VA
County Loudoun
Zoning JLMA3
Rooms
Basement Connecting Stairway, Daylight, Full, Full, Fully Finished, Heated, Improved, Interior Access, Outside Entrance, Rough Bath Plumb, Space For Rooms, Windows
Interior
Interior Features Bathroom - Soaking Tub, Breakfast Area, Built-Ins, Carpet, Crown Moldings, Dining Area, Family Room Off Kitchen, Floor Plan - Traditional, Formal/Separate Dining Room, Kitchen - Eat-In, Kitchen - Gourmet, Kitchen - Island, Primary Bath(s), Upgraded Countertops, Walk-in Closet(s), Window Treatments, Wood Floors
Hot Water Propane
Heating Heat Pump - Gas BackUp
Cooling Central A/C, Heat Pump(s)
Flooring Carpet, Tile/Brick, Wood
Fireplaces Number 2
Fireplaces Type Gas/Propane, Stone
Equipment Built-In Microwave, Cooktop, Dishwasher, Disposal, Dryer - Front Loading, Oven - Double, Oven - Wall, Refrigerator, Six Burner Stove, Stainless Steel Appliances, Washer - Front Loading
Furnishings No
Fireplace Y
Appliance Built-In Microwave, Cooktop, Dishwasher, Disposal, Dryer - Front Loading, Oven - Double, Oven - Wall, Refrigerator, Six Burner Stove, Stainless Steel Appliances, Washer - Front Loading
Heat Source Electric, Propane - Owned
Laundry Has Laundry, Main Floor
Exterior
Exterior Feature Deck(s)
Parking Features Garage - Side Entry, Inside Access
Garage Spaces 8.0
Water Access N
View Garden/Lawn, Trees/Woods
Roof Type Shingle
Accessibility Other
Porch Deck(s)
Attached Garage 3
Total Parking Spaces 8
Garage Y
Building
Lot Description Backs - Parkland, Backs to Trees, Landscaping, Partly Wooded, Premium, Private, Trees/Wooded
Story 3
Foundation Slab
Sewer Septic Exists
Water Public
Architectural Style Colonial
Level or Stories 3
Additional Building Above Grade, Below Grade
New Construction N
Schools
School District Loudoun County Public Schools
Others
Senior Community No
Tax ID 454305156000
Ownership Fee Simple
SqFt Source Assessor
Security Features Security System
Horse Property N
Special Listing Condition Standard







